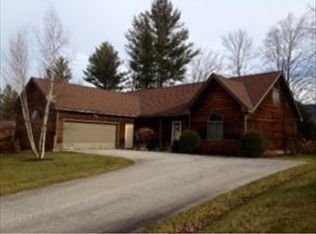Closed
Listed by:
Hughes Group Team,
Casella Real Estate 802-772-7487
Bought with: Casella Real Estate
$429,000
22 Laverne Drive, Rutland City, VT 05701
4beds
3,562sqft
Single Family Residence
Built in 1990
0.41 Acres Lot
$440,500 Zestimate®
$120/sqft
$3,477 Estimated rent
Home value
$440,500
$238,000 - $811,000
$3,477/mo
Zestimate® history
Loading...
Owner options
Explore your selling options
What's special
Welcome to this stunning contemporary-style home located in a peaceful Rutland City neighborhood. Boasting 4 bedrooms and 3 bathrooms, this home offers plenty of space and modern conveniences for comfortable living. The heart of the home is the open-concept kitchen, living, and dining area. The kitchen is equipped with a large family island, perfect for casual dining and entertaining. Upstairs, you’ll find three generously sized bedrooms, including a primary suite featuring an updated ¾ bathroom. A full bathroom completes this level. The lower level is a versatile space, ideal for an in-law suite or guest quarters. It includes a cozy den, an additional bedroom, and another ¾ bathroom, ensuring privacy and convenience. The finished basement is designed for fun and relaxation, featuring a game room, a bonus area for entertaining, a theater room, and a private space for kids to enjoy. The home is complete with a 2-car garage, a shed for extra storage, and a private backyard perfect for outdoor activities or quiet retreats. Don’t miss the opportunity to own this lovely home that offers space, comfort, and versatility in a desirable neighborhood. Schedule a showing today!
Zillow last checked: 8 hours ago
Listing updated: April 29, 2025 at 11:24am
Listed by:
Hughes Group Team,
Casella Real Estate 802-772-7487
Bought with:
Hughes Group Team
Casella Real Estate
Source: PrimeMLS,MLS#: 5023086
Facts & features
Interior
Bedrooms & bathrooms
- Bedrooms: 4
- Bathrooms: 3
- Full bathrooms: 1
- 3/4 bathrooms: 2
Heating
- Baseboard, Hot Water
Cooling
- Mini Split
Appliances
- Included: Dishwasher, Disposal, Microwave, Gas Range, Refrigerator, Heat Pump Water Heater
Features
- Primary BR w/ BA
- Flooring: Carpet, Laminate, Tile
- Basement: Partial,Interior Entry
Interior area
- Total structure area: 3,562
- Total interior livable area: 3,562 sqft
- Finished area above ground: 2,886
- Finished area below ground: 676
Property
Parking
- Total spaces: 2
- Parking features: Paved
- Garage spaces: 2
Features
- Levels: Two,Split Level
- Stories: 2
- Exterior features: Deck, Shed
Lot
- Size: 0.41 Acres
- Features: Level
Details
- Parcel number: 54017014527
- Zoning description: unknown
Construction
Type & style
- Home type: SingleFamily
- Architectural style: Contemporary
- Property subtype: Single Family Residence
Materials
- Wood Frame, Vinyl Siding
- Foundation: Concrete
- Roof: Asphalt Shingle
Condition
- New construction: No
- Year built: 1990
Utilities & green energy
- Electric: Circuit Breakers
- Sewer: Public Sewer
- Utilities for property: Phone Available
Community & neighborhood
Location
- Region: Rutland
Other
Other facts
- Road surface type: Paved
Price history
| Date | Event | Price |
|---|---|---|
| 4/29/2025 | Sold | $429,000-4.6%$120/sqft |
Source: | ||
| 11/23/2024 | Listed for sale | $449,900+109.3%$126/sqft |
Source: | ||
| 12/15/2016 | Sold | $215,000+29.1%$60/sqft |
Source: | ||
| 8/3/2000 | Sold | $166,500$47/sqft |
Source: Public Record Report a problem | ||
Public tax history
| Year | Property taxes | Tax assessment |
|---|---|---|
| 2024 | -- | $202,500 +1.4% |
| 2023 | -- | $199,800 |
| 2022 | -- | $199,800 |
Find assessor info on the county website
Neighborhood: Rutland City
Nearby schools
GreatSchools rating
- NARutland Northeast Primary SchoolGrades: PK-2Distance: 0.5 mi
- 3/10Rutland Middle SchoolGrades: 7-8Distance: 1.4 mi
- 8/10Rutland Senior High SchoolGrades: 9-12Distance: 0.5 mi
Get pre-qualified for a loan
At Zillow Home Loans, we can pre-qualify you in as little as 5 minutes with no impact to your credit score.An equal housing lender. NMLS #10287.
