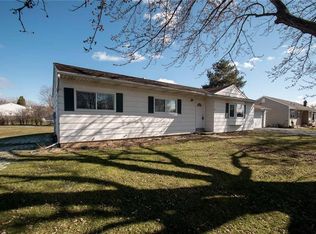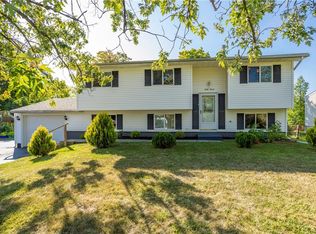Closed
$250,000
22 Lavender Cir, Rochester, NY 14623
4beds
1,449sqft
Single Family Residence
Built in 1964
0.25 Acres Lot
$298,800 Zestimate®
$173/sqft
$2,372 Estimated rent
Home value
$298,800
$284,000 - $317,000
$2,372/mo
Zestimate® history
Loading...
Owner options
Explore your selling options
What's special
Welcome to 22 Lavender Circle! Perched at the end of a quiet cul-de-sac, this beautifully maintained ranch is the perfect blend of comfort & convenience w/4 bdrms, 1.5 baths offering almost 1,500 SF of 1st-floor living. Upon entry you'll be greeted by refinished hardwood floors & a sun-drenched living room w/southern exposure. Your large eat-in kitchen is just off the living room, perfect for gatherings w/friends. 4 generously sized bdrms offer comfortable living w/no shortage of closet space & the primary bdrm features an en-suite 1/2 bath. There is an addtl den/study off the rear of the house that could be easily transitioned into a 1st-floor laundry room. In the lower-level you will find the full walkout basement recently painted & easy to finish & create addtl living space, or enjoy as is! The lush backyard features mature landscaping, a private deck for dining in the summer & a shed for addtl storage. This home has been meticulously maintained by its original owner & and pride of ownership shows in every detail. Conveniently located steps from Thruway, Wegmans, Library& all Henrietta has to offer. Showings begin Tues 5/2 & delayed negotiations Mon 5/8 3PM
Zillow last checked: 8 hours ago
Listing updated: June 30, 2023 at 12:51pm
Listed by:
Robert Piazza Palotto 585-623-1500,
RE/MAX Plus
Bought with:
G. Harlan Furbush, 30FU0781540
Keller Williams Realty Greater Rochester
Source: NYSAMLSs,MLS#: R1467942 Originating MLS: Rochester
Originating MLS: Rochester
Facts & features
Interior
Bedrooms & bathrooms
- Bedrooms: 4
- Bathrooms: 2
- Full bathrooms: 1
- 1/2 bathrooms: 1
- Main level bathrooms: 2
- Main level bedrooms: 4
Heating
- Gas, Forced Air
Cooling
- Central Air
Appliances
- Included: Dishwasher, Disposal, Gas Oven, Gas Range, Gas Water Heater, Refrigerator
- Laundry: In Basement
Features
- Ceiling Fan(s), Den, Eat-in Kitchen, Separate/Formal Living Room, Bedroom on Main Level, Main Level Primary, Primary Suite
- Flooring: Hardwood, Varies, Vinyl
- Basement: Full,Walk-Out Access
- Has fireplace: No
Interior area
- Total structure area: 1,449
- Total interior livable area: 1,449 sqft
Property
Parking
- Total spaces: 1
- Parking features: Attached, Garage
- Attached garage spaces: 1
Features
- Levels: One
- Stories: 1
- Patio & porch: Deck
- Exterior features: Blacktop Driveway, Deck
Lot
- Size: 0.25 Acres
- Dimensions: 60 x 120
- Features: Cul-De-Sac
Details
- Additional structures: Shed(s), Storage
- Parcel number: 2632001760500001036000
- Special conditions: Standard
Construction
Type & style
- Home type: SingleFamily
- Architectural style: Ranch
- Property subtype: Single Family Residence
Materials
- Vinyl Siding
- Foundation: Block
- Roof: Asphalt
Condition
- Resale
- Year built: 1964
Utilities & green energy
- Electric: Circuit Breakers
- Sewer: Connected
- Water: Connected, Public
- Utilities for property: Cable Available, Sewer Connected, Water Connected
Community & neighborhood
Security
- Security features: Security System Owned
Location
- Region: Rochester
- Subdivision: Wedgewood Park Sub Sec 8
Other
Other facts
- Listing terms: Cash,Conventional,FHA,VA Loan
Price history
| Date | Event | Price |
|---|---|---|
| 6/26/2023 | Sold | $250,000+39%$173/sqft |
Source: | ||
| 5/9/2023 | Pending sale | $179,900$124/sqft |
Source: | ||
| 5/2/2023 | Listed for sale | $179,900$124/sqft |
Source: | ||
Public tax history
| Year | Property taxes | Tax assessment |
|---|---|---|
| 2024 | -- | $227,000 |
| 2023 | -- | $227,000 +46.4% |
| 2022 | -- | $155,100 +6% |
Find assessor info on the county website
Neighborhood: 14623
Nearby schools
GreatSchools rating
- 6/10David B Crane Elementary SchoolGrades: K-3Distance: 0.3 mi
- 6/10Charles H Roth Middle SchoolGrades: 7-9Distance: 1.8 mi
- 7/10Rush Henrietta Senior High SchoolGrades: 9-12Distance: 0.9 mi
Schools provided by the listing agent
- District: Rush-Henrietta
Source: NYSAMLSs. This data may not be complete. We recommend contacting the local school district to confirm school assignments for this home.

