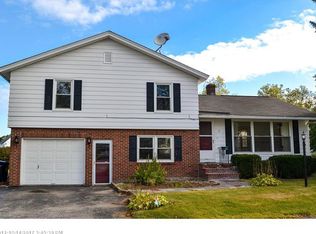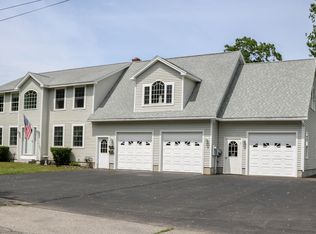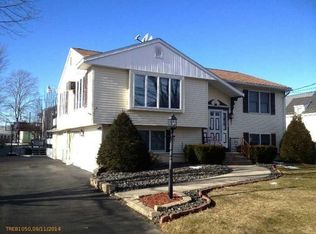This impeccably cared for home is nestled at the end of a dead end street offering privacy in one of Biddeford's quaint in town neighborhoods! The home is a split entry that feels more like a raised ranch. Each room offers expansive space and storage! As you enter the main level you'll notice a large entry way with ample room for daily storage while you can comfortably meet your guests. The main living area is as cozy as it is bright with a main focal point being the stunning fireplace with custom floating mantel. The kitchen is open to the living room and while it is an eat-in kitchen the dining space offers room for all. Hardwood flooring throughout the main level of the home, no carpets! The master bedroom offers a private half bathroom! On the lower level you'll love the large family room also including a stunning fireplace with custom mantel! Each level offers a full bathroom! You'll love this lot, not only is it the last home on a dead end street, it is also fully fenced in! Close to daily conveniences, local schools are walk-able, easy access to the highway and local beaches!
This property is off market, which means it's not currently listed for sale or rent on Zillow. This may be different from what's available on other websites or public sources.



