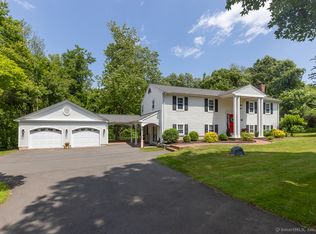Sold for $435,000 on 01/31/25
$435,000
22 Laurel Grove Drive, Haddam, CT 06441
3beds
2,106sqft
Single Family Residence
Built in 1972
1 Acres Lot
$454,400 Zestimate®
$207/sqft
$3,202 Estimated rent
Home value
$454,400
$414,000 - $500,000
$3,202/mo
Zestimate® history
Loading...
Owner options
Explore your selling options
What's special
Located on a peaceful cul-de-sac, this charming Saltbox Colonial offers a spacious and functional floorplan with plenty of room to entertain and relax. Set on a generous 1-acre lot, this home features a formal living room and dining room, an eat-in kitchen, and a cozy family room complete with a gas log fireplace-perfect for gathering with family and friends. The main level also includes a convenient laundry area within the first-floor bath, adding to the home's functionality. Step outside to the large deck and expansive backyard, ideal for outdoor enjoyment and activities. Recent upgrades include 50-year asphalt shingles installed just 5 years ago, providing long-term durability and peace of mind. The home is also equipped with solar panels, offering significant savings on heating costs, especially during the colder months. Upstairs, you'll find generously sized bedrooms and another room that was used as a bedroom and a remodeled full bath that combines style and practicality. The full, unfinished walkout basement provides ample potential for expansion, with a large pantry and plenty of room to finish according to your needs. This level is heated by either a kerosene heater or a wood stove for versatile heating options. This well-maintained home offers both comfort and efficiency in a sought-after location. Schedule today and explore all the possibilities this property has!
Zillow last checked: 8 hours ago
Listing updated: January 31, 2025 at 08:33am
Listed by:
Michelle Macneil 860-301-0051,
William Raveis Real Estate 860-344-1658
Bought with:
Courtney Ciscato, RES.0827306
RE/MAX One
Source: Smart MLS,MLS#: 24059725
Facts & features
Interior
Bedrooms & bathrooms
- Bedrooms: 3
- Bathrooms: 2
- Full bathrooms: 2
Primary bedroom
- Level: Upper
Bedroom
- Level: Upper
Bedroom
- Level: Upper
Dining room
- Level: Main
Family room
- Features: Gas Log Fireplace
- Level: Main
Living room
- Level: Main
Office
- Level: Upper
Heating
- Baseboard, Electric, Kerosene, Solar
Cooling
- Attic Fan, Ceiling Fan(s)
Appliances
- Included: Oven/Range, Microwave, Refrigerator, Freezer, Dishwasher, Washer, Dryer, Water Heater
- Laundry: Main Level
Features
- Wired for Data
- Windows: Thermopane Windows
- Basement: Full,Unfinished,Heated,Concrete
- Attic: Access Via Hatch
- Number of fireplaces: 1
- Fireplace features: Insert
Interior area
- Total structure area: 2,106
- Total interior livable area: 2,106 sqft
- Finished area above ground: 2,106
Property
Parking
- Total spaces: 2
- Parking features: Attached, Garage Door Opener
- Attached garage spaces: 2
Features
- Patio & porch: Deck
- Exterior features: Rain Gutters, Lighting
Lot
- Size: 1 Acres
- Features: Open Lot
Details
- Additional structures: Shed(s)
- Parcel number: 991827
- Zoning: R-2
- Other equipment: Generator, Generator Ready
Construction
Type & style
- Home type: SingleFamily
- Architectural style: Colonial
- Property subtype: Single Family Residence
Materials
- Clapboard
- Foundation: Concrete Perimeter
- Roof: Asphalt
Condition
- New construction: No
- Year built: 1972
Utilities & green energy
- Sewer: Septic Tank
- Water: Well
- Utilities for property: Underground Utilities
Green energy
- Energy efficient items: Windows
- Energy generation: Solar
Community & neighborhood
Location
- Region: Higganum
- Subdivision: Higganum
Price history
| Date | Event | Price |
|---|---|---|
| 1/31/2025 | Sold | $435,000+2.4%$207/sqft |
Source: | ||
| 1/21/2025 | Pending sale | $425,000$202/sqft |
Source: | ||
| 1/21/2025 | Listed for sale | $425,000$202/sqft |
Source: | ||
| 12/31/2024 | Pending sale | $425,000$202/sqft |
Source: | ||
| 11/20/2024 | Listed for sale | $425,000+49.1%$202/sqft |
Source: | ||
Public tax history
| Year | Property taxes | Tax assessment |
|---|---|---|
| 2025 | $6,968 | $202,850 |
| 2024 | $6,968 +1.4% | $202,850 |
| 2023 | $6,871 +4.8% | $202,850 |
Find assessor info on the county website
Neighborhood: 06441
Nearby schools
GreatSchools rating
- 9/10Burr District Elementary SchoolGrades: K-3Distance: 2.6 mi
- 6/10Haddam-Killingworth Middle SchoolGrades: 6-8Distance: 5 mi
- 9/10Haddam-Killingworth High SchoolGrades: 9-12Distance: 2.3 mi
Schools provided by the listing agent
- High: Haddam-Killingworth
Source: Smart MLS. This data may not be complete. We recommend contacting the local school district to confirm school assignments for this home.

Get pre-qualified for a loan
At Zillow Home Loans, we can pre-qualify you in as little as 5 minutes with no impact to your credit score.An equal housing lender. NMLS #10287.
Sell for more on Zillow
Get a free Zillow Showcase℠ listing and you could sell for .
$454,400
2% more+ $9,088
With Zillow Showcase(estimated)
$463,488