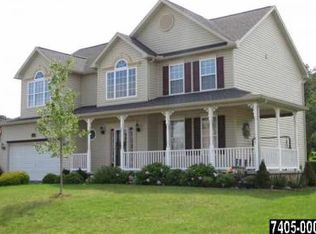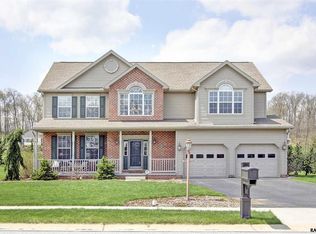Sold for $380,900 on 05/29/25
$380,900
22 Laura Ln, Gettysburg, PA 17325
3beds
1,748sqft
Single Family Residence
Built in 2006
0.33 Acres Lot
$360,100 Zestimate®
$218/sqft
$2,081 Estimated rent
Home value
$360,100
$338,000 - $382,000
$2,081/mo
Zestimate® history
Loading...
Owner options
Explore your selling options
What's special
Nestled in the charming Patriots Choice neighborhood, this beautiful one-owner home boasts 3 spacious bedrooms and 2 full bathrooms. Another great feature include a split bedroom design with the Primary Suite on one side and the two additional bedrooms on the other, offering privacy and convenience. Impeccably maintained and in great condition, this residence offers a comfortable and inviting living space. The semi-private rear yard provides space to create a serene outdoor retreat, while the nice front porch is perfect for relaxing and enjoying the neighborhood's ambiance. Additionally, the unfinished basement offers ample storage space and the potential to add your own personal touches. Located near historic Gettysburg attractions, shopping and dining experiences, as well as providing an easy commute in all directions, making it a perfect blend of convenience and tranquility. Whether you're looking to explore the rich history of the area or enjoy a peaceful suburban lifestyle, this home is an ideal choice. #welcomehome #patriotschoice #gettysburgpa
Zillow last checked: 8 hours ago
Listing updated: May 29, 2025 at 03:44am
Listed by:
Kim Mills 717-752-4340,
Coldwell Banker Realty
Bought with:
James Little JR., RS361925
Berkshire Hathaway HomeServices Homesale Realty
Source: Bright MLS,MLS#: PAAD2017492
Facts & features
Interior
Bedrooms & bathrooms
- Bedrooms: 3
- Bathrooms: 2
- Full bathrooms: 2
- Main level bathrooms: 2
- Main level bedrooms: 3
Primary bedroom
- Features: Walk-In Closet(s), Flooring - Carpet
- Level: Main
- Area: 182 Square Feet
- Dimensions: 14 x 13
Bedroom 2
- Features: Flooring - Carpet
- Level: Main
- Area: 110 Square Feet
- Dimensions: 11 x 10
Bedroom 3
- Features: Flooring - Carpet
- Level: Main
- Area: 110 Square Feet
- Dimensions: 11 x 10
Primary bathroom
- Features: Double Sink, Soaking Tub, Bathroom - Stall Shower, Flooring - Vinyl
- Level: Main
Bathroom 2
- Features: Flooring - Vinyl
- Level: Main
Basement
- Features: Flooring - Concrete
- Level: Lower
Dining room
- Features: Flooring - Carpet
- Level: Main
- Area: 121 Square Feet
- Dimensions: 11 x 11
Family room
- Level: Main
Foyer
- Features: Flooring - HardWood
- Level: Main
Kitchen
- Features: Flooring - Vinyl, Eat-in Kitchen
- Level: Main
- Area: 285 Square Feet
- Dimensions: 19 x 15
Living room
- Features: Flooring - Carpet
- Level: Main
- Area: 280 Square Feet
- Dimensions: 20 x 14
Mud room
- Features: Flooring - Vinyl
- Level: Main
- Area: 50 Square Feet
- Dimensions: 10 x 5
Study
- Level: Main
- Area: 121 Square Feet
- Dimensions: 11 x 11
Heating
- Forced Air, Natural Gas
Cooling
- Central Air, Electric
Appliances
- Included: Dishwasher, Dryer, Refrigerator, Cooktop, Washer, Electric Water Heater
- Laundry: Main Level, Mud Room
Features
- Basement: Unfinished,Connecting Stairway,Interior Entry
- Has fireplace: No
Interior area
- Total structure area: 3,008
- Total interior livable area: 1,748 sqft
- Finished area above ground: 1,748
- Finished area below ground: 0
Property
Parking
- Total spaces: 2
- Parking features: Garage Faces Front, Garage Door Opener, Attached
- Attached garage spaces: 2
Accessibility
- Accessibility features: None
Features
- Levels: One
- Stories: 1
- Patio & porch: Porch
- Pool features: None
Lot
- Size: 0.33 Acres
Details
- Additional structures: Above Grade, Below Grade
- Parcel number: 09F110349000
- Zoning: RESIDENTIAL
- Special conditions: Standard
Construction
Type & style
- Home type: SingleFamily
- Architectural style: Ranch/Rambler
- Property subtype: Single Family Residence
Materials
- Vinyl Siding
- Foundation: Concrete Perimeter, Crawl Space
- Roof: Asphalt
Condition
- Very Good
- New construction: No
- Year built: 2006
Utilities & green energy
- Sewer: Public Sewer
- Water: Public
Community & neighborhood
Location
- Region: Gettysburg
- Subdivision: Patriot's Choice
- Municipality: CUMBERLAND TWP
HOA & financial
HOA
- Has HOA: Yes
- HOA fee: $96 annually
- Services included: Common Area Maintenance
- Association name: PATRIOT'S CHOICE
Other
Other facts
- Listing agreement: Exclusive Right To Sell
- Ownership: Fee Simple
Price history
| Date | Event | Price |
|---|---|---|
| 5/29/2025 | Sold | $380,900+0.3%$218/sqft |
Source: | ||
| 5/14/2025 | Pending sale | $379,900$217/sqft |
Source: | ||
| 5/11/2025 | Listed for sale | $379,900+286.1%$217/sqft |
Source: | ||
| 6/6/2006 | Sold | $98,400$56/sqft |
Source: Public Record | ||
Public tax history
| Year | Property taxes | Tax assessment |
|---|---|---|
| 2025 | $4,368 +3.9% | $234,100 |
| 2024 | $4,205 +0.6% | $234,100 |
| 2023 | $4,178 +5.1% | $234,100 |
Find assessor info on the county website
Neighborhood: 17325
Nearby schools
GreatSchools rating
- 6/10James Gettys El SchoolGrades: K-5Distance: 1.1 mi
- 8/10Gettysburg Area Middle SchoolGrades: 6-8Distance: 2.8 mi
- 6/10Gettysburg Area High SchoolGrades: 9-12Distance: 1.3 mi
Schools provided by the listing agent
- District: Gettysburg Area
Source: Bright MLS. This data may not be complete. We recommend contacting the local school district to confirm school assignments for this home.

Get pre-qualified for a loan
At Zillow Home Loans, we can pre-qualify you in as little as 5 minutes with no impact to your credit score.An equal housing lender. NMLS #10287.

