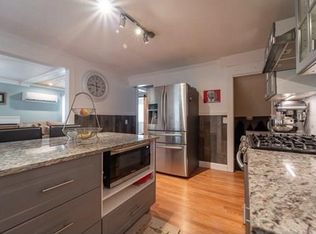Sold for $355,000 on 09/27/23
$355,000
22 Lauf St, Worcester, MA 01602
3beds
1,092sqft
Single Family Residence
Built in 1916
4,794 Square Feet Lot
$398,600 Zestimate®
$325/sqft
$2,959 Estimated rent
Home value
$398,600
$379,000 - $419,000
$2,959/mo
Zestimate® history
Loading...
Owner options
Explore your selling options
What's special
OPEN HOUSE CANCELED- OFFER ACCEPTED Charming Cape style home in Tatnuck area of Worcester located on a quiet dead end street! Enter in the lovely front enclosed porch, leading into the spacious living room which boasts gorgeous hardwood floors and a large bay window. The kitchen features custom cabinets, tile backsplash and plenty of room for eat in dining. Upstairs you will find 3 good sized bedrooms, and a full bath. Living space continues in the partially finished basement with a large bonus room with tile floor and the second full bath with tub and tile floor. Enjoy a neighborhood setting while being conveniently located close enough to walk to many amenities! Close to Worcester State! Good sized backyard.
Zillow last checked: 8 hours ago
Listing updated: September 27, 2023 at 10:43pm
Listed by:
The Riel Estate Team 774-200-8697,
Keller Williams Pinnacle Central 508-754-3020,
Nathan Riel 774-200-8697
Bought with:
Tyler Benotti
ROVI Homes
Source: MLS PIN,MLS#: 73143029
Facts & features
Interior
Bedrooms & bathrooms
- Bedrooms: 3
- Bathrooms: 2
- Full bathrooms: 2
Primary bedroom
- Features: Ceiling Fan(s), Flooring - Laminate
- Level: Second
- Area: 143
- Dimensions: 13 x 11
Bedroom 2
- Features: Ceiling Fan(s), Flooring - Hardwood
- Level: Second
- Area: 150
- Dimensions: 15 x 10
Bedroom 3
- Features: Ceiling Fan(s), Flooring - Laminate
- Level: Second
- Area: 110
- Dimensions: 11 x 10
Bathroom 1
- Level: Second
- Area: 30
- Dimensions: 5 x 6
Bathroom 2
- Features: Bathroom - Full, Bathroom - With Tub, Flooring - Stone/Ceramic Tile
- Level: Basement
- Area: 70
- Dimensions: 10 x 7
Kitchen
- Features: Flooring - Vinyl, Cabinets - Upgraded
- Level: Main,First
- Area: 192
- Dimensions: 16 x 12
Living room
- Features: Flooring - Hardwood
- Level: First
- Area: 276
- Dimensions: 23 x 12
Heating
- Central, Natural Gas
Cooling
- None
Appliances
- Laundry: In Basement
Features
- Bonus Room
- Flooring: Flooring - Stone/Ceramic Tile
- Basement: Full,Partially Finished
- Number of fireplaces: 1
Interior area
- Total structure area: 1,092
- Total interior livable area: 1,092 sqft
Property
Parking
- Total spaces: 2
- Parking features: Paved Drive, Tandem
- Uncovered spaces: 2
Features
- Patio & porch: Porch - Enclosed
- Exterior features: Porch - Enclosed
Lot
- Size: 4,794 sqft
Details
- Parcel number: M:40 B:010 L:0005A,1797544
- Zoning: RS-7
Construction
Type & style
- Home type: SingleFamily
- Architectural style: Cape,Bungalow
- Property subtype: Single Family Residence
Materials
- Frame
- Foundation: Stone
- Roof: Shingle
Condition
- Year built: 1916
Utilities & green energy
- Electric: Circuit Breakers, 100 Amp Service
- Sewer: Public Sewer
- Water: Public
Community & neighborhood
Location
- Region: Worcester
Price history
| Date | Event | Price |
|---|---|---|
| 9/27/2023 | Sold | $355,000+1.5%$325/sqft |
Source: MLS PIN #73143029 | ||
| 8/1/2023 | Listed for sale | $349,900+108.3%$320/sqft |
Source: MLS PIN #73143029 | ||
| 12/7/2010 | Sold | $168,000-6.1%$154/sqft |
Source: Public Record | ||
| 9/11/2010 | Price change | $179,000-4.8%$164/sqft |
Source: Real Living Barbera Associates #71042638 | ||
| 3/26/2010 | Price change | $188,000-1%$172/sqft |
Source: Real Living Barbera Associates #71042638 | ||
Public tax history
| Year | Property taxes | Tax assessment |
|---|---|---|
| 2025 | $4,527 +2.7% | $343,200 +7% |
| 2024 | $4,410 +3.8% | $320,700 +8.2% |
| 2023 | $4,250 +9.1% | $296,400 +15.8% |
Find assessor info on the county website
Neighborhood: 01602
Nearby schools
GreatSchools rating
- 5/10Tatnuck Magnet SchoolGrades: PK-6Distance: 0.2 mi
- 2/10Forest Grove Middle SchoolGrades: 7-8Distance: 2.3 mi
- 3/10Doherty Memorial High SchoolGrades: 9-12Distance: 1.8 mi
Get a cash offer in 3 minutes
Find out how much your home could sell for in as little as 3 minutes with a no-obligation cash offer.
Estimated market value
$398,600
Get a cash offer in 3 minutes
Find out how much your home could sell for in as little as 3 minutes with a no-obligation cash offer.
Estimated market value
$398,600
