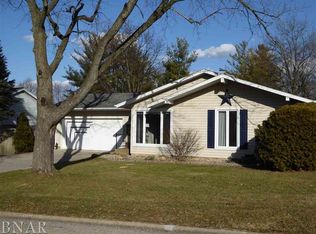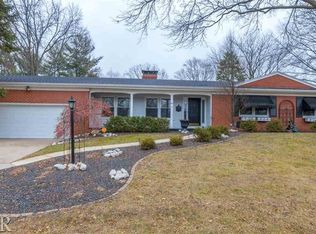Closed
$220,000
22 Lateer Dr, Normal, IL 61761
4beds
2,769sqft
Single Family Residence
Built in 1960
9,984 Square Feet Lot
$241,000 Zestimate®
$79/sqft
$2,465 Estimated rent
Home value
$241,000
$219,000 - $265,000
$2,465/mo
Zestimate® history
Loading...
Owner options
Explore your selling options
What's special
They say LOCATION is EVERYTHING !! Charming Bungalow Centrally Located right in the Heart of Bloomington Normal~ Just a quick trip into everywhere !! 4 Bed, 3 Full Bath, 2 Car Garage ....Upon Entry You will Discover a Large Living Area ~ complete with Harwood and Beautiful Built ins , Flowing through to Gorgeous Updated Kitchen ~ Newer Laminate Floors, Updated Counters, Cabinets and Stainless Appliances. Additionally on the 1st Floor , you will Find Not 1 but 2 Main Floor Bedrooms and not One but 2 Full Baths as well As a Bonus Family Room on The Backend which leads to a Very Good Sized Covered Patio. 2 Huge Beds with Hardwood Floors are Found in Upper Level along with yet another Full bath . Complete the tour by gliding down into the Lower Level where you will find a very accommodating super sized Open Unfinished Basement for Storage or additional Future areas to provide more living space once finished . Seller Prefers to sell " AS IS" for ease of use , However there are no known issues ~ this is truly A One of a Kind HOME whose Family has treasured making Life Long memories in.
Zillow last checked: 8 hours ago
Listing updated: June 20, 2024 at 11:26am
Listing courtesy of:
Roxanne Hartrich 309-532-1445,
RE/MAX Choice
Bought with:
Lindsay Prewitt, ABR,CRB
eXp Realty
Source: MRED as distributed by MLS GRID,MLS#: 12028094
Facts & features
Interior
Bedrooms & bathrooms
- Bedrooms: 4
- Bathrooms: 3
- Full bathrooms: 3
Primary bedroom
- Features: Flooring (Hardwood)
- Level: Main
- Area: 168 Square Feet
- Dimensions: 12X14
Bedroom 2
- Features: Flooring (Carpet)
- Level: Main
- Area: 120 Square Feet
- Dimensions: 12X10
Bedroom 3
- Features: Flooring (Hardwood)
- Level: Second
- Area: 288 Square Feet
- Dimensions: 18X16
Bedroom 4
- Features: Flooring (Hardwood)
- Level: Second
- Area: 288 Square Feet
- Dimensions: 18X16
Family room
- Features: Flooring (Carpet)
- Level: Main
- Area: 216 Square Feet
- Dimensions: 18X12
Kitchen
- Features: Kitchen (Eating Area-Table Space, Island, Updated Kitchen), Flooring (Wood Laminate)
- Level: Main
- Area: 216 Square Feet
- Dimensions: 12X18
Living room
- Features: Flooring (Hardwood)
- Level: Main
- Area: 252 Square Feet
- Dimensions: 14X18
Sitting room
- Features: Flooring (Carpet)
- Level: Main
- Area: 88 Square Feet
- Dimensions: 8X11
Heating
- Forced Air
Cooling
- Central Air
Appliances
- Included: Range, Refrigerator, Washer, Dryer, Humidifier
Features
- 1st Floor Bedroom, 1st Floor Full Bath
- Flooring: Hardwood
- Basement: Unfinished,Full
- Number of fireplaces: 1
Interior area
- Total structure area: 2,769
- Total interior livable area: 2,769 sqft
- Finished area below ground: 0
Property
Parking
- Total spaces: 2
- Parking features: Concrete, On Site, Garage Owned, Detached, Garage
- Garage spaces: 2
Accessibility
- Accessibility features: No Disability Access
Features
- Stories: 1
Lot
- Size: 9,984 sqft
- Dimensions: 64 X 156
Details
- Parcel number: 1434128003
- Special conditions: None
Construction
Type & style
- Home type: SingleFamily
- Architectural style: Bungalow
- Property subtype: Single Family Residence
Materials
- Vinyl Siding
Condition
- New construction: No
- Year built: 1960
Utilities & green energy
- Sewer: Public Sewer
- Water: Public
Community & neighborhood
Location
- Region: Normal
- Subdivision: Not Applicable
Other
Other facts
- Listing terms: VA
- Ownership: Fee Simple
Price history
| Date | Event | Price |
|---|---|---|
| 6/14/2024 | Sold | $220,000$79/sqft |
Source: | ||
| 5/9/2024 | Pending sale | $220,000$79/sqft |
Source: | ||
| 5/7/2024 | Listing removed | -- |
Source: | ||
| 4/15/2024 | Listed for sale | $220,000$79/sqft |
Source: | ||
Public tax history
| Year | Property taxes | Tax assessment |
|---|---|---|
| 2023 | $4,325 +8% | $61,528 +10.7% |
| 2022 | $4,005 +5.1% | $55,586 +6% |
| 2021 | $3,811 | $52,445 +1.1% |
Find assessor info on the county website
Neighborhood: 61761
Nearby schools
GreatSchools rating
- 5/10Colene Hoose Elementary SchoolGrades: K-5Distance: 0.2 mi
- 5/10Chiddix Jr High SchoolGrades: 6-8Distance: 0.5 mi
- 7/10Normal Community West High SchoolGrades: 9-12Distance: 3.1 mi
Schools provided by the listing agent
- Elementary: Colene Hoose Elementary
- Middle: Chiddix Jr High
- High: Normal Community West High Schoo
- District: 5
Source: MRED as distributed by MLS GRID. This data may not be complete. We recommend contacting the local school district to confirm school assignments for this home.

Get pre-qualified for a loan
At Zillow Home Loans, we can pre-qualify you in as little as 5 minutes with no impact to your credit score.An equal housing lender. NMLS #10287.

