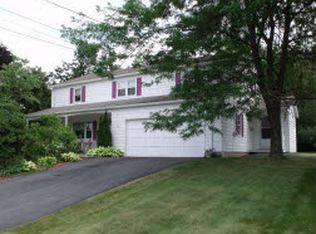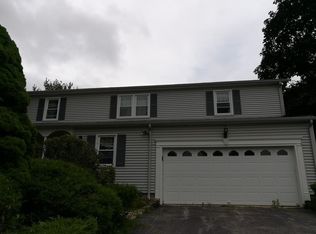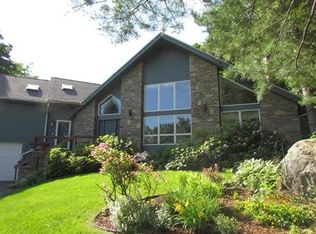Sold for $560,000 on 02/28/24
$560,000
22 Lantern Ln, Worcester, MA 01609
4beds
2,252sqft
Single Family Residence
Built in 1983
0.39 Acres Lot
$622,900 Zestimate®
$249/sqft
$3,526 Estimated rent
Home value
$622,900
$592,000 - $660,000
$3,526/mo
Zestimate® history
Loading...
Owner options
Explore your selling options
What's special
Amazing end of Cul-de-Sac location, awesome family home for living, working & playing, inside & out! Spacious: this 4 BR, 4BA, 2,252 SF Colonial is nestled on a 0.39 +/- acre wooded lot. Convenient location-off upper Salisbury St., just minutes to major hwys., downtown Worc., commuter rail, public & private schools & recreation. 1st floor offers a spacious family rm w/fireplace, vaulted ceiling & built-ins; formal living rm; an office; eat-in kitchen w/stainless appliances & quartz counters; dining rm; half BA. Deck off the kitchen overlooks private, wooded backyard. 2nd floor contains a Master BR w/en-suite ¾ BA & walk-in closet; 3 addt’l BR’s; full BA; & pull-down staircase to attic storage. Partially finished bsmt includes a rec rm; storage & utility areas; half BA; & access to 2-car, tuck-under garage. Central A/C; program. thermostat; central vac; security system; lg. windows & ample closets; vinyl siding; prof. landscaping. Come see all this amazing family home has to offer!
Zillow last checked: 8 hours ago
Listing updated: March 19, 2024 at 11:14am
Listed by:
Mark H. Shear 508-769-9419,
Berman Property Solutions 508-753-3989,
Mark H. Shear 508-769-9419
Bought with:
William Miller
Berkshire Hathaway HomeServices Commonwealth Real Estate
Source: MLS PIN,MLS#: 73185246
Facts & features
Interior
Bedrooms & bathrooms
- Bedrooms: 4
- Bathrooms: 3
- Full bathrooms: 2
- 1/2 bathrooms: 1
Primary bedroom
- Features: Bathroom - 3/4, Closet, Flooring - Wall to Wall Carpet
- Level: First
- Area: 218.75
- Dimensions: 12.5 x 17.5
Bedroom 2
- Features: Closet, Flooring - Wall to Wall Carpet
- Level: First
- Area: 143
- Dimensions: 11 x 13
Bedroom 3
- Features: Closet, Flooring - Wall to Wall Carpet
- Level: Second
- Area: 161
- Dimensions: 11.5 x 14
Bedroom 4
- Features: Closet, Flooring - Wall to Wall Carpet
- Level: First
- Area: 120
- Dimensions: 10 x 12
Bathroom 1
- Features: Bathroom - 3/4, Countertops - Stone/Granite/Solid
- Level: Second
- Area: 48.75
- Dimensions: 6.5 x 7.5
Bathroom 2
- Features: Bathroom - Full, Countertops - Stone/Granite/Solid
- Level: Second
- Area: 48
- Dimensions: 6 x 8
Bathroom 3
- Features: Bathroom - Half, Flooring - Stone/Ceramic Tile, Countertops - Stone/Granite/Solid
- Level: First
- Area: 48
- Dimensions: 6 x 8
Dining room
- Features: Flooring - Wall to Wall Carpet
- Level: First
- Area: 166.75
- Dimensions: 11.5 x 14.5
Family room
- Features: Flooring - Wall to Wall Carpet, Cable Hookup, Open Floorplan
- Level: First
- Area: 315
- Dimensions: 21 x 15
Kitchen
- Features: Flooring - Stone/Ceramic Tile, Dining Area, Countertops - Stone/Granite/Solid, Deck - Exterior, Exterior Access, Open Floorplan, Slider
- Level: First
- Area: 204
- Dimensions: 12 x 17
Living room
- Features: Flooring - Wall to Wall Carpet
- Level: First
- Area: 193.75
- Dimensions: 12.5 x 15.5
Office
- Features: Flooring - Wall to Wall Carpet
- Level: First
- Area: 100
- Dimensions: 8 x 12.5
Heating
- Forced Air, Oil, Solar
Cooling
- Central Air
Appliances
- Laundry: Bathroom - Half, Flooring - Stone/Ceramic Tile, Stone/Granite/Solid Countertops, Electric Dryer Hookup, Washer Hookup, First Floor
Features
- Bathroom - Half, Closet/Cabinets - Custom Built, Bathroom, Home Office, Play Room, Central Vacuum
- Flooring: Plywood, Tile, Carpet, Flooring - Wall to Wall Carpet, Concrete
- Doors: Storm Door(s)
- Windows: Insulated Windows
- Basement: Full,Partially Finished,Garage Access,Concrete
- Number of fireplaces: 1
- Fireplace features: Family Room
Interior area
- Total structure area: 2,252
- Total interior livable area: 2,252 sqft
Property
Parking
- Total spaces: 6
- Parking features: Attached, Under, Garage Door Opener, Storage, Workshop in Garage, Paved Drive, Off Street, Paved
- Attached garage spaces: 2
- Uncovered spaces: 4
Accessibility
- Accessibility features: No
Features
- Patio & porch: Deck - Wood, Patio
- Exterior features: Deck - Wood, Patio, Rain Gutters
- Waterfront features: Lake/Pond, 1 to 2 Mile To Beach
Lot
- Size: 0.39 Acres
- Features: Wooded, Sloped
Details
- Additional structures: Workshop
- Parcel number: M:55 B:15C L:00050,1805761
- Zoning: RS-10
Construction
Type & style
- Home type: SingleFamily
- Architectural style: Colonial
- Property subtype: Single Family Residence
Materials
- Frame
- Foundation: Concrete Perimeter
- Roof: Shingle
Condition
- Year built: 1983
Utilities & green energy
- Electric: 110 Volts, Circuit Breakers, 200+ Amp Service
- Sewer: Public Sewer
- Water: Public
- Utilities for property: for Electric Range, for Electric Oven, for Electric Dryer, Washer Hookup, Icemaker Connection
Green energy
- Energy efficient items: Thermostat
- Energy generation: Solar
Community & neighborhood
Security
- Security features: Security System
Community
- Community features: Public Transportation, Shopping, Tennis Court(s), Park, Walk/Jog Trails, Golf, Medical Facility, Bike Path, Conservation Area, Highway Access, House of Worship, Private School, Public School, T-Station, University
Location
- Region: Worcester
Price history
| Date | Event | Price |
|---|---|---|
| 2/28/2024 | Sold | $560,000-2.9%$249/sqft |
Source: MLS PIN #73185246 Report a problem | ||
| 12/5/2023 | Listed for sale | $577,000$256/sqft |
Source: MLS PIN #73185246 Report a problem | ||
Public tax history
| Year | Property taxes | Tax assessment |
|---|---|---|
| 2025 | $6,987 +2.4% | $529,700 +6.8% |
| 2024 | $6,820 +3% | $496,000 +7.4% |
| 2023 | $6,622 +7.7% | $461,800 +14.3% |
Find assessor info on the county website
Neighborhood: 01609
Nearby schools
GreatSchools rating
- 6/10Flagg Street SchoolGrades: K-6Distance: 1 mi
- 2/10Forest Grove Middle SchoolGrades: 7-8Distance: 1.2 mi
- 3/10Doherty Memorial High SchoolGrades: 9-12Distance: 2.1 mi
Schools provided by the listing agent
- Elementary: Flagg
- Middle: Nelson Place
- High: Doherty
Source: MLS PIN. This data may not be complete. We recommend contacting the local school district to confirm school assignments for this home.
Get a cash offer in 3 minutes
Find out how much your home could sell for in as little as 3 minutes with a no-obligation cash offer.
Estimated market value
$622,900
Get a cash offer in 3 minutes
Find out how much your home could sell for in as little as 3 minutes with a no-obligation cash offer.
Estimated market value
$622,900


