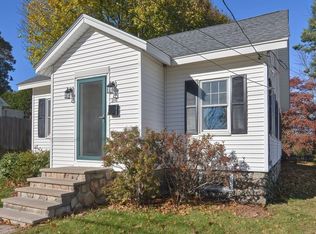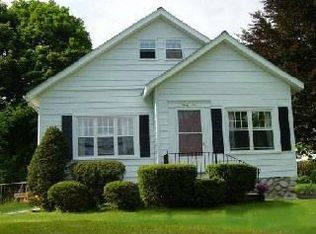Welcome Home! You can move right in to this updated New England cape! Fabulous double lot with detached garage. Recent 2016 kitchen overhaul boasts stylish granite counter tops, new flooring, stainless steel appliances. Spacious living room with hardwood floors and plenty of room to accommodate large furniture! Formal dining room with hardwood flooring. 1st floor master bedroom! Just down the hall is a beautifully remodeled bathroom with solid surface vanity and tile floor. Upstairs are two more large bedrooms and lots of bonus storage in the eves. Updates include: new roof in 2016, new electric/hybrid Rheem water heater in 2016, low maintenance vinyl siding. Undeniably charming curb appeal! Gorgeous double lot extends past the right of the garage. All of this located on a sidewalked avenue just minutes from I-290, Indian Lake, grocery shopping, amenities and the all new Trolley Yard shopping development!
This property is off market, which means it's not currently listed for sale or rent on Zillow. This may be different from what's available on other websites or public sources.

