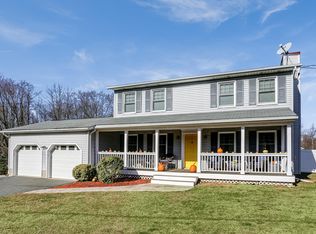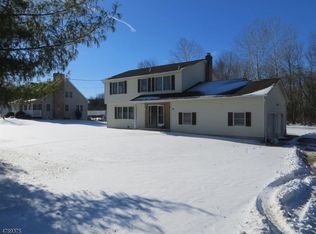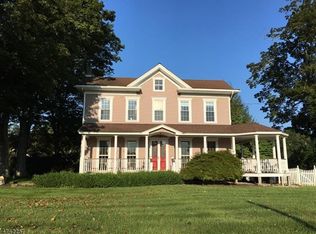
Closed
Street View
$535,000
22 Lambert Rd, Blairstown Twp., NJ 07825
3beds
3baths
--sqft
Single Family Residence
Built in 2002
1.1 Acres Lot
$567,100 Zestimate®
$--/sqft
$3,182 Estimated rent
Home value
$567,100
$499,000 - $646,000
$3,182/mo
Zestimate® history
Loading...
Owner options
Explore your selling options
What's special
Zillow last checked: 14 hours ago
Listing updated: May 30, 2025 at 11:15am
Listed by:
Gail Masson-romano 908-362-7200,
Re/Max Ridge Real Estate
Bought with:
Nicole Haslett
Keller Williams Metropolitan
Source: GSMLS,MLS#: 3955943
Facts & features
Interior
Bedrooms & bathrooms
- Bedrooms: 3
- Bathrooms: 3
Property
Lot
- Size: 1.10 Acres
- Dimensions: 1.10 AC
Details
- Parcel number: 040150100000001902
Construction
Type & style
- Home type: SingleFamily
- Property subtype: Single Family Residence
Condition
- Year built: 2002
Community & neighborhood
Location
- Region: Blairstown
Price history
| Date | Event | Price |
|---|---|---|
| 5/30/2025 | Sold | $535,000 |
Source: | ||
| 4/18/2025 | Pending sale | $535,000 |
Source: | ||
| 4/9/2025 | Listed for sale | $535,000+24.4% |
Source: | ||
| 3/5/2007 | Sold | $430,000+11.8% |
Source: Public Record | ||
| 7/28/2004 | Sold | $384,500+30% |
Source: Public Record | ||
Public tax history
| Year | Property taxes | Tax assessment |
|---|---|---|
| 2025 | $10,181 | $328,300 |
| 2024 | $10,181 +7.6% | $328,300 |
| 2023 | $9,462 +12.5% | $328,300 |
Find assessor info on the county website
Neighborhood: 07825
Nearby schools
GreatSchools rating
- 5/10Blairstown Elementary SchoolGrades: PK-6Distance: 2.1 mi
- 6/10N Warren Reg High SchoolGrades: 7-12Distance: 0.4 mi

Get pre-qualified for a loan
At Zillow Home Loans, we can pre-qualify you in as little as 5 minutes with no impact to your credit score.An equal housing lender. NMLS #10287.

