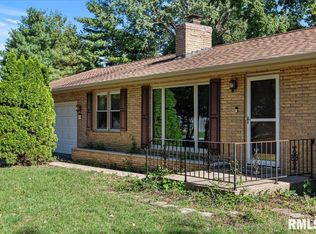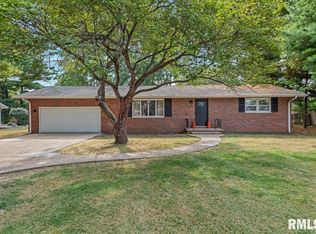Sold for $195,000
$195,000
22 Lakewind Dr, Springfield, IL 62703
3beds
2,094sqft
Single Family Residence, Residential
Built in 1967
9,675 Square Feet Lot
$211,700 Zestimate®
$93/sqft
$1,998 Estimated rent
Home value
$211,700
$191,000 - $235,000
$1,998/mo
Zestimate® history
Loading...
Owner options
Explore your selling options
What's special
Talk about location! Walking distance to Southwind park will be a breeze in anticipation for those warmer Spring mornings. Easily accessible to the college campuses and interstate access as well. Once inside you'll find a sprawling ranch home with a funky flair and endless possibilities. You are greeted by a generous living room, unique galley style kitchen including a skylight, and an open dining area with a large island. Just off the living area is a handsome office space with windows galore! Moving onto bedrooms -- 11' x 25' -- WOW! This first bedroom has it all with custom wood walls, 3 closets, oh.... and a wet bar! This space could easily be converted into a fabulous entertaining area. Located in the back of the home are two light and bright bedrooms, a hall bath, and private primary bath. French doors off the primary bedroom open onto a patio, including a brick firepit, and completely fenced backyard. A bonus space was converted off the garage which is currently being used as a 4th bedroom. This would be an excellent spot for another home office, drop zone, or gym. Updates include replacement windows, vinyl siding, HVAC, plumbing, and electrical panel. With a little TLC this place could be a true showstopper. Inspections are welcome. Selling AS-IS.
Zillow last checked: 8 hours ago
Listing updated: March 22, 2024 at 01:01pm
Listed by:
Bradley Libbra Pref:217-313-3138,
Keller Williams Capital
Bought with:
Mindy Pusch, 475149136
The Real Estate Group, Inc.
Source: RMLS Alliance,MLS#: CA1026956 Originating MLS: Capital Area Association of Realtors
Originating MLS: Capital Area Association of Realtors

Facts & features
Interior
Bedrooms & bathrooms
- Bedrooms: 3
- Bathrooms: 2
- Full bathrooms: 2
Bedroom 1
- Level: Main
- Dimensions: 14ft 0in x 15ft 11in
Bedroom 2
- Level: Main
- Dimensions: 11ft 1in x 10ft 11in
Bedroom 3
- Level: Main
- Dimensions: 25ft 2in x 11ft 1in
Other
- Level: Main
- Dimensions: 10ft 3in x 8ft 9in
Other
- Level: Main
- Dimensions: 16ft 3in x 11ft 4in
Family room
- Level: Main
- Dimensions: 20ft 1in x 11ft 6in
Kitchen
- Level: Main
- Dimensions: 10ft 2in x 8ft 1in
Living room
- Level: Main
- Dimensions: 21ft 2in x 15ft 4in
Main level
- Area: 2094
Heating
- Forced Air
Cooling
- Central Air
Appliances
- Included: Dishwasher, Dryer, Range Hood, Microwave, Range, Refrigerator, Washer, Gas Water Heater
Features
- Ceiling Fan(s), High Speed Internet, Wet Bar
- Windows: Replacement Windows, Skylight(s), Blinds
- Basement: Crawl Space
Interior area
- Total structure area: 2,094
- Total interior livable area: 2,094 sqft
Property
Parking
- Total spaces: 1
- Parking features: Attached, On Street, Oversized, Paved
- Attached garage spaces: 1
- Has uncovered spaces: Yes
Features
- Patio & porch: Patio
Lot
- Size: 9,675 sqft
- Dimensions: 75 x 129
- Features: Level
Details
- Parcel number: 2228.0228002
Construction
Type & style
- Home type: SingleFamily
- Architectural style: Ranch
- Property subtype: Single Family Residence, Residential
Materials
- Brick, Vinyl Siding
- Roof: Rubber
Condition
- New construction: No
- Year built: 1967
Utilities & green energy
- Sewer: Septic Tank
- Water: Public
- Utilities for property: Cable Available
Green energy
- Energy efficient items: High Efficiency Air Cond, High Efficiency Heating
Community & neighborhood
Location
- Region: Springfield
- Subdivision: Lakewind Acres
HOA & financial
HOA
- Has HOA: Yes
- HOA fee: $15 annually
Price history
| Date | Event | Price |
|---|---|---|
| 7/29/2024 | Sold | $195,000+39.3%$93/sqft |
Source: Public Record Report a problem | ||
| 3/20/2024 | Sold | $140,000-6.6%$67/sqft |
Source: | ||
| 1/29/2024 | Pending sale | $149,900$72/sqft |
Source: | ||
| 1/26/2024 | Listed for sale | $149,900$72/sqft |
Source: | ||
Public tax history
| Year | Property taxes | Tax assessment |
|---|---|---|
| 2024 | $3,372 +4.1% | $53,272 +8% |
| 2023 | $3,239 +16.9% | $49,326 +16.8% |
| 2022 | $2,771 +3.6% | $42,234 +4.1% |
Find assessor info on the county website
Neighborhood: 62703
Nearby schools
GreatSchools rating
- 6/10Glenwood Intermediate SchoolGrades: 5-6Distance: 3.6 mi
- 7/10Glenwood Middle SchoolGrades: 7-8Distance: 3.7 mi
- 7/10Glenwood High SchoolGrades: 9-12Distance: 3.3 mi
Get pre-qualified for a loan
At Zillow Home Loans, we can pre-qualify you in as little as 5 minutes with no impact to your credit score.An equal housing lender. NMLS #10287.

