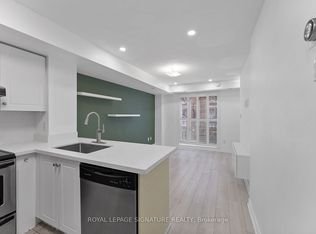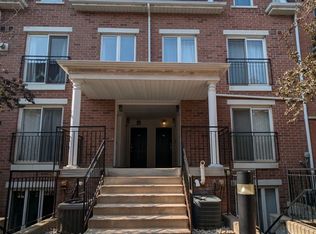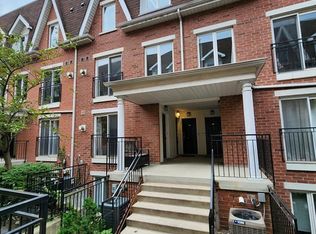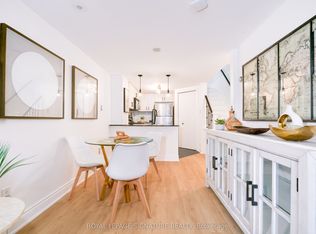Sold for $585,000 on 02/04/25
C$585,000
22 Laidlaw St #1233B, Toronto, ON M6K 1X2
2beds
645sqft
Row/Townhouse, Residential, Townhouse, Condominium
Built in ----
-- sqft lot
$-- Zestimate®
C$907/sqft
C$2,383 Estimated rent
Home value
Not available
Estimated sales range
Not available
$2,383/mo
Loading...
Owner options
Explore your selling options
What's special
Welcome to your new home! This delightful end-unit stacked townhome offers an abundance of natural light, thanks to its ample windows. Perfect for first-time buyers and young professionals, this 2 bedroom 1 bathroom property provides a prime location close to all the best the city has to offer. In-Suite laundry offers convenience, while the oversized Juliette balcony off the principal bedroom is perfect for your morning coffee or evening relaxation. This charming unit is freshly painted and move-in ready, waiting for you to add your personal touch. Don’t miss out on this incredible opportunity – make this your new home today! *EXTRAS- new kitchen appliances, kitchen backsplash, closet system in primary bedroom* Owner was previously renting an underground parking spot for $120/month.
Zillow last checked: 8 hours ago
Listing updated: August 21, 2025 at 09:17am
Listed by:
Michael Phinney, Salesperson,
Royal LePage Real Estate Services Phinney Real Estate,
Non Member, Salesperson,
Royal LePage RES Phinney Real Estate
Source: ITSO,MLS®#: 40676110Originating MLS®#: Cornerstone Association of REALTORS®
Facts & features
Interior
Bedrooms & bathrooms
- Bedrooms: 2
- Bathrooms: 1
- Full bathrooms: 1
- Main level bathrooms: 1
- Main level bedrooms: 2
Other
- Features: Balcony/Deck, Hardwood Floor, Wall-to-Wall Closet
- Level: Main
Bedroom
- Features: Hardwood Floor, Wall-to-Wall Closet
- Level: Main
Bathroom
- Features: 3-Piece
- Level: Main
Dining room
- Features: Hardwood Floor, Open Concept
- Level: Main
Kitchen
- Features: Hardwood Floor, Open Concept, Tile Floors
- Level: Main
Living room
- Features: Hardwood Floor, Open Concept
- Level: Main
Heating
- Forced Air
Cooling
- Central Air
Appliances
- Included: Dishwasher, Dryer, Refrigerator, Washer
- Laundry: In-Suite
Features
- Other
- Basement: None
- Has fireplace: No
Interior area
- Total structure area: 645
- Total interior livable area: 645.08 sqft
- Finished area above ground: 645
Property
Parking
- Parking features: No Driveway Parking
- Has garage: Yes
Features
- Patio & porch: Open
- Exterior features: Balcony
- Frontage type: West
Lot
- Features: Urban, Other
Details
- Parcel number: 128530256
- Zoning: CRT
Construction
Type & style
- Home type: Townhouse
- Architectural style: Stacked Townhouse
- Property subtype: Row/Townhouse, Residential, Townhouse, Condominium
- Attached to another structure: Yes
Materials
- Brick
- Roof: Other
Condition
- 16-30 Years
- New construction: No
Utilities & green energy
- Sewer: Sewer (Municipal)
- Water: Municipal
Community & neighborhood
Location
- Region: Toronto
HOA & financial
HOA
- Has HOA: Yes
- HOA fee: C$403 monthly
- Amenities included: Other
- Services included: Insurance, Common Elements, Water
Price history
| Date | Event | Price |
|---|---|---|
| 2/4/2025 | Sold | C$585,000C$907/sqft |
Source: ITSO #40676110 | ||
Public tax history
Tax history is unavailable.
Neighborhood: South Parkdale
Nearby schools
GreatSchools rating
No schools nearby
We couldn't find any schools near this home.



