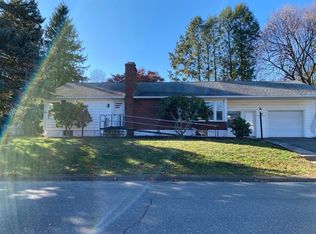MULTIPLE OFFERS IN HAND - BEST & FINAL DUE MON, OCTOBER 21st BY 5PM. SELLER WILL DECIDE BY NOON ON TUESDAY, OCTOBER 22nd. This beautiful cape style home is located in a highly desirable neighbrhood near the W Boylston line. Upon entering you'll find a spacious sun-filled LR which offers a brick fireplace & gleaming hardwoods. The oversized kitchen features SS appliances & has more than enough space for a table & chairs, in add'n to the center island which is great prep space! Off the kitchen you'll find a wonderful two tier deck which leads to a lovely yard! Enjoy entertaining in the spacious dining room. The 1st floor also features a 4th BR currently being used as a home office/den & a full bathroom. The 2nd floor features a front to back master BR, 2 more BRs & another full bathroom. Need more space? Just head down to the basement where you'll find a large finished room as well as two areas for storage & laundry.
This property is off market, which means it's not currently listed for sale or rent on Zillow. This may be different from what's available on other websites or public sources.
