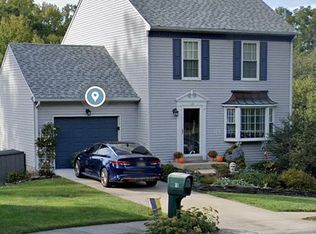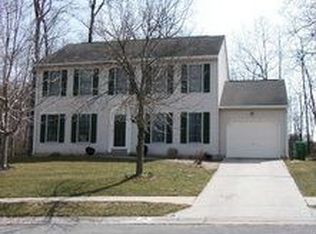Sold for $370,000 on 05/23/25
$370,000
22 Kings Bridge Ct, Newark, DE 19702
3beds
1,575sqft
Single Family Residence
Built in 1988
10,019 Square Feet Lot
$304,500 Zestimate®
$235/sqft
$2,454 Estimated rent
Home value
$304,500
$274,000 - $338,000
$2,454/mo
Zestimate® history
Loading...
Owner options
Explore your selling options
What's special
Welcome to 22 Kings Bridge Court in Forest Knoll. This is a 3 bedroom, 2 full and 1 half bathroom home featuring approximately 1,600 Sq Ft of living space, on the first 2 levels and an additional 300+ Sq Ft of a partially finished walkout basement. The sellers have just replaced the roof with a 30 yr+ architectural shingle and a brand new front door. The home is nestled on a private cul de sac lot that backs to open space and the mature trees that can be admired from the deck. Home is ready for a little personalization to make it yours! Located off the Route 40 corridor with easy access to shopping, Christiana mall, Christiana Hospital, Restaurants and Route 1 to the beach!
Zillow last checked: 10 hours ago
Listing updated: May 23, 2025 at 05:10pm
Listed by:
Mary Kate Johnston 302-453-3200,
RE/MAX Associates - Newark
Bought with:
Denine Taraskus, RS-0024453
Weichert Realtors Cornerstone
Source: Bright MLS,MLS#: DENC2078848
Facts & features
Interior
Bedrooms & bathrooms
- Bedrooms: 3
- Bathrooms: 3
- Full bathrooms: 2
- 1/2 bathrooms: 1
- Main level bathrooms: 1
Primary bedroom
- Level: Upper
- Area: 216 Square Feet
- Dimensions: 18 x 12
Bedroom 2
- Level: Upper
- Area: 144 Square Feet
- Dimensions: 12 x 12
Bedroom 3
- Level: Upper
- Area: 100 Square Feet
- Dimensions: 10 x 10
Dining room
- Level: Main
- Area: 180 Square Feet
- Dimensions: 18 x 10
Kitchen
- Features: Double Sink, Kitchen - Electric Cooking
- Level: Main
- Area: 156 Square Feet
- Dimensions: 13 x 12
Living room
- Level: Main
- Area: 252 Square Feet
- Dimensions: 21 x 12
Recreation room
- Level: Lower
- Area: 418 Square Feet
- Dimensions: 22 x 19
Heating
- Heat Pump, Natural Gas
Cooling
- Central Air, Electric
Appliances
- Included: Electric Water Heater
Features
- Basement: Partially Finished
- Has fireplace: No
Interior area
- Total structure area: 1,575
- Total interior livable area: 1,575 sqft
- Finished area above ground: 1,575
- Finished area below ground: 0
Property
Parking
- Total spaces: 1
- Parking features: Garage Faces Front, Attached
- Attached garage spaces: 1
Accessibility
- Accessibility features: None
Features
- Levels: Two
- Stories: 2
- Pool features: None
Lot
- Size: 10,019 sqft
- Dimensions: 42.00 x 110.00
Details
- Additional structures: Above Grade, Below Grade
- Parcel number: 10038.30014
- Zoning: NCPUD
- Special conditions: Standard
Construction
Type & style
- Home type: SingleFamily
- Architectural style: Colonial
- Property subtype: Single Family Residence
Materials
- Vinyl Siding, Aluminum Siding
- Foundation: Concrete Perimeter
Condition
- New construction: No
- Year built: 1988
Utilities & green energy
- Sewer: Public Sewer
- Water: Public
Community & neighborhood
Location
- Region: Newark
- Subdivision: Forest Knoll
HOA & financial
HOA
- Has HOA: Yes
- HOA fee: $50 annually
Other
Other facts
- Listing agreement: Exclusive Right To Sell
- Ownership: Fee Simple
Price history
| Date | Event | Price |
|---|---|---|
| 5/23/2025 | Sold | $370,000-7.5%$235/sqft |
Source: | ||
| 4/28/2025 | Pending sale | $399,900$254/sqft |
Source: | ||
| 4/16/2025 | Contingent | $399,900$254/sqft |
Source: | ||
| 4/5/2025 | Listed for sale | $399,900+66.6%$254/sqft |
Source: | ||
| 10/31/2008 | Sold | $240,000+34.5%$152/sqft |
Source: Public Record | ||
Public tax history
| Year | Property taxes | Tax assessment |
|---|---|---|
| 2025 | -- | $375,100 +443.6% |
| 2024 | $3,037 +2.4% | $69,000 |
| 2023 | $2,965 +0.6% | $69,000 |
Find assessor info on the county website
Neighborhood: Wellington Woods
Nearby schools
GreatSchools rating
- 3/10Leasure (May B.) Elementary SchoolGrades: K-5Distance: 0.8 mi
- 2/10Gauger-Cobbs Middle SchoolGrades: 6-8Distance: 2.5 mi
- 1/10Glasgow High SchoolGrades: 9-12Distance: 3.1 mi
Schools provided by the listing agent
- District: Christina
Source: Bright MLS. This data may not be complete. We recommend contacting the local school district to confirm school assignments for this home.

Get pre-qualified for a loan
At Zillow Home Loans, we can pre-qualify you in as little as 5 minutes with no impact to your credit score.An equal housing lender. NMLS #10287.
Sell for more on Zillow
Get a free Zillow Showcase℠ listing and you could sell for .
$304,500
2% more+ $6,090
With Zillow Showcase(estimated)
$310,590
