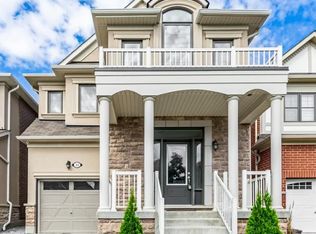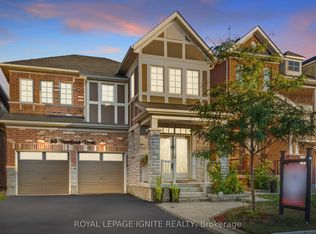Bright & Gorgeous Detached Home Facing South. *No Sidewalk.* French Stucco/Stone Exterior. Tons Of Upgrades: Entire House With 9' Ceiling, 8' Interior Doors, And Hardwood Floors. Open Concept Chefs Kitchen With Extended Cabinets, Granite Countertop, Island With Breakfast Bar. Double Sink Bathroom. Smooth Ceiling. Oak Stairs. Upgraded Trims. Larger Bsmt Windows, 3Pc Bathroom Rough-In. Additional Cold Cellar. Largest Size Of Single Home In Community.
This property is off market, which means it's not currently listed for sale or rent on Zillow. This may be different from what's available on other websites or public sources.



