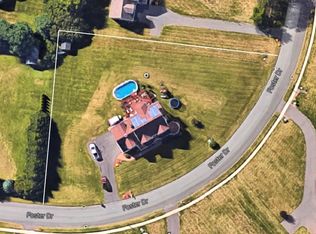A WARM WELCOME TO A BEAUTIFUL AND SPACIOUS HOME THAT IS FIT FOR ANYONE'S NEEDS Turn key, move-in condition with neutral warm tones just aching to be personalized Enjoy an open concept living room/eat-in kitchen that features cherry stained cabinetry, elegant granite counter tops, a large desirable island, tiled floors and a welcoming wood burning fireplace. A large bonus room that is inclusive of beautiful hardwood floors allows access to a large deck overlooking almost an acre of gorgeous landscape The spacious master suite, has cozy wall to wall carpet, a large walk in closet, a private bath with tub and shower. Additionally, on the upper level, there are two large rooms, one of which shares a lofty hallway access to the spacious game/entertaining room that includes a wet bar, vaulted ceilings and its own private entrance to the exterior deck. Enjoy an expansive basement lower level with daylight windows and full walk out that leads to a pool and entertaining area Two car attached garage. Storage areas are ample throughout. Located a short walk away from Connecticut Parachutist Inc, you can watch the parachuters skydiving from the privacy of your own deck This home is a convenient two minute drive to Ellington High School, just minutes from popular shops/cafes/bakeries, farmers markets, local farms and businesses, restaurants, library, golf courses and recreational areas. DO NOT MISS THIS OPPORTUNITY SCHEDULE YOUR TOUR TODAY
This property is off market, which means it's not currently listed for sale or rent on Zillow. This may be different from what's available on other websites or public sources.

