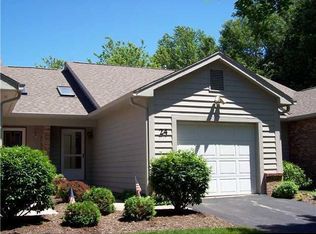Lightly lived in Townhouse in excellent condition. 2bed,1bath one floor. Easy to love. nicely updated flooring throughout. 3 skylights, cathedral ceilings, modern floor plan, atrium door to deck. HW Heater 2016. Large closet could accommodate 1st floor laundry .1 c. garage entry direct from foyer. Very clean full basement with laundry, glass block window, painted walls. Quick occupancy, if needed.All appliances included.
This property is off market, which means it's not currently listed for sale or rent on Zillow. This may be different from what's available on other websites or public sources.
