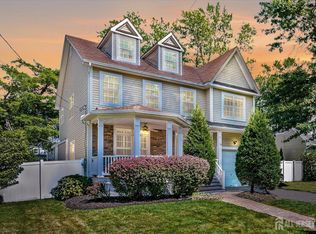Sold for $975,000 on 08/29/25
$975,000
22 Kentnor St, Metuchen, NJ 08840
3beds
1,852sqft
Single Family Residence
Built in 2006
4,900.5 Square Feet Lot
$928,600 Zestimate®
$526/sqft
$3,978 Estimated rent
Home value
$928,600
$882,000 - $975,000
$3,978/mo
Zestimate® history
Loading...
Owner options
Explore your selling options
What's special
Welcome to this beautifully updated young Colonial home offering 3 spacious bedrooms, 2.5 bathrooms, and a fully finished basement. This meticulously maintained home features a newer kitchen with sleek quartz countertops, stainless steel appliances, Primary Bedroom with 3 walk-in closets, updated luxury flooring and energy-efficient LED recessed lighting throughout. The professionally waterproofed finished basement provides additional living space and ample storage. Mature landscaping with underground sprinkler system, patio and backyard pergola provides a beautiful retreat and entertainment space. Perfectly located across from Kentnor Park, and just a short distance to the train station, Whole Foods, and the award-winning Metuchen downtown area, this home combines modern amenities with unbeatable convenience. Don't miss the opportunity to own this exceptional property in a prime location!
Zillow last checked: 8 hours ago
Listing updated: 12 hours ago
Listed by:
MICHELLE M. SMITH,
KELLER WMS GREATER BRUNSWICK 908-751-7721
Source: All Jersey MLS,MLS#: 2561661M
Facts & features
Interior
Bedrooms & bathrooms
- Bedrooms: 3
- Bathrooms: 3
- Full bathrooms: 2
- 1/2 bathrooms: 1
Primary bedroom
- Features: Full Bath, Walk-In Closet(s)
Bathroom
- Features: Jacuzzi-Type, Stall Shower, Stall Shower and Tub
Dining room
- Features: Formal Dining Room
Kitchen
- Features: Eat-in Kitchen
Basement
- Area: 500
Heating
- Forced Air
Cooling
- Central Air
Appliances
- Included: Dishwasher, Disposal, Dryer, Gas Range/Oven, Microwave, Refrigerator, Washer, Water Softener Owned, Gas Water Heater
Features
- Blinds, Firealarm, Security System, Shades-Existing, Watersoftener Owned, Dining Room, Bath Half, Kitchen, Living Room, 3 Bedrooms, Bath Main, Bath Full, Attic, Family Room, Library/Office, Other Room(s)
- Flooring: Ceramic Tile, See Remarks
- Windows: Blinds, Shades-Existing
- Basement: Finished, Interior Entry, Laundry Facilities, Other Room(s), Recreation Room, Storage Space, Utility Room
- Has fireplace: No
Interior area
- Total structure area: 1,852
- Total interior livable area: 1,852 sqft
Property
Parking
- Total spaces: 1
- Parking features: 3 Cars Deep, Attached
- Attached garage spaces: 1
- Has uncovered spaces: Yes
Features
- Levels: Two
- Stories: 2
- Patio & porch: Porch, Patio
- Exterior features: Lawn Sprinklers, Open Porch(es), Patio, Storage Shed
- Pool features: None
- Has spa: Yes
- Spa features: Bath
Lot
- Size: 4,900 sqft
- Dimensions: 49X100
- Features: Near Shopping, Near Train
Details
- Additional structures: Shed(s)
- Parcel number: 090014000000011302
- Zoning: R2
Construction
Type & style
- Home type: SingleFamily
- Architectural style: Colonial
- Property subtype: Single Family Residence
Materials
- Roof: Asphalt
Condition
- Year built: 2006
Utilities & green energy
- Gas: Natural Gas
- Sewer: Public Sewer
- Water: Public
- Utilities for property: Cable TV, Cable Connected, Electricity Connected, Natural Gas Connected
Community & neighborhood
Security
- Security features: Fire Alarm, Security System
Location
- Region: Metuchen
Other
Other facts
- Ownership: Fee Simple
Price history
| Date | Event | Price |
|---|---|---|
| 8/29/2025 | Sold | $975,000+14.8%$526/sqft |
Source: | ||
| 6/9/2025 | Contingent | $849,000$458/sqft |
Source: | ||
| 6/9/2025 | Pending sale | $849,000$458/sqft |
Source: | ||
| 5/31/2025 | Listed for sale | $849,000+43.4%$458/sqft |
Source: | ||
| 4/11/2006 | Sold | $592,000+169.1%$320/sqft |
Source: Public Record | ||
Public tax history
| Year | Property taxes | Tax assessment |
|---|---|---|
| 2024 | $14,258 +3.5% | $205,000 |
| 2023 | $13,780 +5.5% | $205,000 |
| 2022 | $13,061 +2.3% | $205,000 |
Find assessor info on the county website
Neighborhood: 08840
Nearby schools
GreatSchools rating
- 8/10Edgar Middle SchoolGrades: 5-8Distance: 0.5 mi
- 8/10Metuchen High SchoolGrades: 9-12Distance: 1.4 mi
- 7/10Campbell Elementary SchoolGrades: 1-4Distance: 0.6 mi
Get a cash offer in 3 minutes
Find out how much your home could sell for in as little as 3 minutes with a no-obligation cash offer.
Estimated market value
$928,600
Get a cash offer in 3 minutes
Find out how much your home could sell for in as little as 3 minutes with a no-obligation cash offer.
Estimated market value
$928,600
