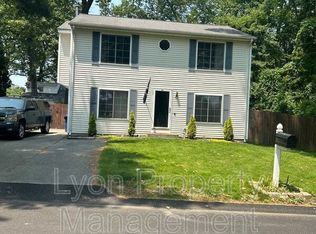Beautiful single family house located in Gaspe section of Warwick. The house is completely renovated 2.5 years ago. It has 2 living rooms, one with gas stove for cold New England winters and the other living room has fireplace. The kitchen has stainless steel appliances. Also in the backyard is beautiful patio for family gatherings. One car garage. Washer and dryer in the basement. New roof and new windows. Would you be interested at this property please contact Murat . Must have job and income verification. Good background and good credit.
Owners pay for the water. The tenants are responsible for the gas and the electricity. The owners pay for the maintenance of the house.
House for rent
Accepts Zillow applications
$3,100/mo
22 Kendall Ln, Warwick, RI 02888
3beds
1,242sqft
Price may not include required fees and charges.
Single family residence
Available now
No pets
Window unit
In unit laundry
Attached garage parking
Baseboard
What's special
One car garageGas stoveNew windowsBeautiful patioNew roofStainless steel appliances
- 1 day
- on Zillow |
- -- |
- -- |
Travel times
Facts & features
Interior
Bedrooms & bathrooms
- Bedrooms: 3
- Bathrooms: 1
- Full bathrooms: 1
Heating
- Baseboard
Cooling
- Window Unit
Appliances
- Included: Dishwasher, Dryer, Freezer, Microwave, Oven, Refrigerator, Washer
- Laundry: In Unit
Features
- Flooring: Carpet, Hardwood, Tile
Interior area
- Total interior livable area: 1,242 sqft
Property
Parking
- Parking features: Attached
- Has attached garage: Yes
- Details: Contact manager
Features
- Exterior features: Electricity not included in rent, Gas not included in rent, Heating system: Baseboard
Details
- Parcel number: WARWM302B0312L0000
Construction
Type & style
- Home type: SingleFamily
- Property subtype: Single Family Residence
Community & HOA
Location
- Region: Warwick
Financial & listing details
- Lease term: 6 Month
Price history
| Date | Event | Price |
|---|---|---|
| 6/29/2025 | Listed for rent | $3,100+5.1%$2/sqft |
Source: Zillow Rentals | ||
| 6/28/2025 | Listing removed | $424,900$342/sqft |
Source: | ||
| 6/20/2025 | Price change | $424,900-1%$342/sqft |
Source: | ||
| 6/5/2025 | Price change | $429,000-2.3%$345/sqft |
Source: | ||
| 5/2/2025 | Price change | $439,000-1.1%$353/sqft |
Source: | ||
![[object Object]](https://photos.zillowstatic.com/fp/28286f8af685f0dfb34ae22c06339fd9-p_i.jpg)
