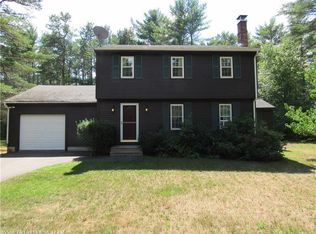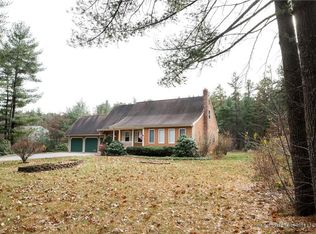Closed
$550,000
22 Keay Road, Berwick, ME 03901
3beds
2,271sqft
Single Family Residence
Built in 1983
0.92 Acres Lot
$571,900 Zestimate®
$242/sqft
$3,073 Estimated rent
Home value
$571,900
$520,000 - $629,000
$3,073/mo
Zestimate® history
Loading...
Owner options
Explore your selling options
What's special
Welcome to your newly renovated Cape-style home, nestled on a beautifully landscaped, wooded lot in charming Berwick, ME. This meticulously updated property offers modern amenities, ample living space & delightful outdoor features. Upon arrival, the home's charming curb appeal captivates with a covered front porch & accented gray siding, perfect for decorating & welcoming guests for any occasion. Step inside to explore the tastefully renovated 1st floor, highlighted by all-new maple flooring that enhances the seamless flow throughout. The cathedral entryway, accented with exposed wood beams, creates a captivating & welcoming ambiance. The kitchen is designed for culinary enthusiasts, boasting quartz countertops, stainless steel appliances, sparkling tiled backsplash & under cabinet lighting. Adjacent, the dining area offers a cozy spot for meals with family & friends. 2 brand new bathrooms feature tiled shower/tub, tile flooring & stylish new vanities, adding convenience & luxury to everyday living. The 1st floor offers versatility with a room that can function either as a bedroom or as a convenient office space, catering to modern lifestyles. The finished basement is a remarkable bonus, complete with engineered hardwood flooring, separate heat zone for comfort & a convenient laundry room equipped with a washer & dryer. Storage needs are easily met with an oversized 2 car garage, featuring ample space above for potential future use, ideal for hobbies or additional living area expansion. Additional storage is available in the shed for yard tools & equipment. Entertain effortlessly on the expansive composite rear deck, perfect for summer gatherings or relaxing evenings. For ultimate relaxation, unwind in the fabulous hot tub on chilly nights, enjoying the serene surroundings. Location is key, with the property conveniently close to the Salmon Falls River, offering fantastic opportunities for kayaking & canoeing, making it an ideal choice for outdoor enthusiasts.
Zillow last checked: 8 hours ago
Listing updated: September 10, 2024 at 07:45pm
Listed by:
The Gove Group Real Estate, LLC
Bought with:
New Space Real Estate, LLC
Source: Maine Listings,MLS#: 1591565
Facts & features
Interior
Bedrooms & bathrooms
- Bedrooms: 3
- Bathrooms: 2
- Full bathrooms: 2
Bedroom 1
- Features: Closet
- Level: First
- Area: 117.16 Square Feet
- Dimensions: 10.1 x 11.6
Bonus room
- Features: Cathedral Ceiling(s)
- Level: First
- Area: 258.38 Square Feet
- Dimensions: 15.11 x 17.1
Dining room
- Features: Dining Area
- Level: First
- Area: 164.22 Square Feet
- Dimensions: 13.8 x 11.9
Kitchen
- Features: Breakfast Nook, Pantry
- Level: First
- Area: 169.36 Square Feet
- Dimensions: 14.6 x 11.6
Living room
- Features: Heat Stove
- Level: First
- Area: 226.1 Square Feet
- Dimensions: 19 x 11.9
Other
- Level: First
- Area: 56.88 Square Feet
- Dimensions: 8 x 7.11
Heating
- Baseboard, Hot Water, Zoned
Cooling
- None
Appliances
- Included: Dishwasher, Dryer, Microwave, Electric Range, Refrigerator, Washer
Features
- 1st Floor Bedroom, Attic, Bathtub, Pantry, Shower, Storage
- Flooring: Carpet, Tile, Wood
- Windows: Double Pane Windows, Low Emissivity Windows
- Basement: Bulkhead,Finished,Full
- Has fireplace: No
Interior area
- Total structure area: 2,271
- Total interior livable area: 2,271 sqft
- Finished area above ground: 1,788
- Finished area below ground: 483
Property
Parking
- Total spaces: 2
- Parking features: Paved, 5 - 10 Spaces, On Site, Garage Door Opener, Storage
- Attached garage spaces: 2
Features
- Patio & porch: Deck, Porch
- Has spa: Yes
- Has view: Yes
- View description: Trees/Woods
Lot
- Size: 0.92 Acres
- Features: Near Golf Course, Near Turnpike/Interstate, Near Town, Neighborhood, Rural, Suburban, Near Railroad, Level, Open Lot, Landscaped, Wooded
Details
- Additional structures: Shed(s)
- Parcel number: BERWMR010B15
- Zoning: R3
Construction
Type & style
- Home type: SingleFamily
- Architectural style: Cape Cod
- Property subtype: Single Family Residence
Materials
- Wood Frame, Clapboard, Wood Siding
- Roof: Shingle
Condition
- Year built: 1983
Utilities & green energy
- Electric: Circuit Breakers
- Sewer: Private Sewer
- Water: Private, Well
Community & neighborhood
Location
- Region: Berwick
Other
Other facts
- Road surface type: Paved
Price history
| Date | Event | Price |
|---|---|---|
| 7/12/2024 | Sold | $550,000+0%$242/sqft |
Source: | ||
| 7/12/2024 | Pending sale | $549,900$242/sqft |
Source: | ||
| 6/6/2024 | Contingent | $549,900$242/sqft |
Source: | ||
| 5/31/2024 | Listed for sale | $549,900$242/sqft |
Source: | ||
Public tax history
| Year | Property taxes | Tax assessment |
|---|---|---|
| 2024 | $5,668 +11.9% | $454,500 +64.4% |
| 2023 | $5,065 +0.5% | $276,500 |
| 2022 | $5,038 -0.4% | $276,500 |
Find assessor info on the county website
Neighborhood: 03901
Nearby schools
GreatSchools rating
- 3/10Eric L Knowlton SchoolGrades: 4-5Distance: 5.1 mi
- 3/10Noble Middle SchoolGrades: 6-7Distance: 4.6 mi
- 6/10Noble High SchoolGrades: 8-12Distance: 6.3 mi
Get pre-qualified for a loan
At Zillow Home Loans, we can pre-qualify you in as little as 5 minutes with no impact to your credit score.An equal housing lender. NMLS #10287.
Sell for more on Zillow
Get a Zillow Showcase℠ listing at no additional cost and you could sell for .
$571,900
2% more+$11,438
With Zillow Showcase(estimated)$583,338

