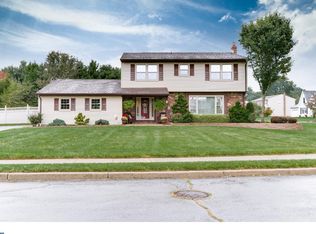Sold for $640,000 on 07/02/24
$640,000
22 Katie Way, Hamilton, NJ 08690
4beds
2,291sqft
Single Family Residence
Built in 1983
0.43 Acres Lot
$685,200 Zestimate®
$279/sqft
$4,089 Estimated rent
Home value
$685,200
$610,000 - $774,000
$4,089/mo
Zestimate® history
Loading...
Owner options
Explore your selling options
What's special
Welcome home to this classic elegant colonial on one the prettiest streets in Hamilton Square! Beautifully landscaped with a variety of shrubs, blooming trees and flowers. The Rocking Chair front porch w/ porch-swing greets you just before you enter. Double door entry way leads you into the foyer with hardwood flooring and double coat closet. Living room is a true Victorian delight with dental crown molding and leads you into the formal dining room, prefect for those holiday dinners & entertaining. The spacious eat-in kitchen features solid oak cabinetry, granite countertops and a double pantry that could be converted to a laundry area or laundry/pantry as the connections are right there! Step down into the family room with custom wall molding, wide vinyl plank flooring, skylight and state of the art gas ventless fireplace. Powder room, access to the two-car garage and basement entry complete the first floor. Upstairs you'll find 4 bedrooms, all are spacious and the primary bedroom has a full en-suite bathroom. vanity area & two closets. Enjoy those warm days ahead in the picturesque park-like backyard featuring an extra large pool with vinyl deck and storage shed. Situated on one of the largest lots in Golden Crest, you'll be proud to want to call this house your home! Close to shopping, Steinert High School and all major routes- don't miss this opportunity!
Zillow last checked: 8 hours ago
Listing updated: July 02, 2024 at 09:42am
Listed by:
Vanessa Stefanics 609-587-9300,
RE/MAX Tri County
Bought with:
Kevin Beetel, 9485828
ERA Central Realty Group - Bordentown
Source: Bright MLS,MLS#: NJME2043330
Facts & features
Interior
Bedrooms & bathrooms
- Bedrooms: 4
- Bathrooms: 3
- Full bathrooms: 2
- 1/2 bathrooms: 1
- Main level bathrooms: 1
Basement
- Area: 0
Heating
- Forced Air, Natural Gas
Cooling
- Central Air, Natural Gas
Appliances
- Included: Gas Water Heater
Features
- Basement: Full,Unfinished
- Has fireplace: No
Interior area
- Total structure area: 2,291
- Total interior livable area: 2,291 sqft
- Finished area above ground: 2,291
- Finished area below ground: 0
Property
Parking
- Total spaces: 2
- Parking features: Inside Entrance, Attached
- Attached garage spaces: 2
Accessibility
- Accessibility features: None
Features
- Levels: Two
- Stories: 2
- Has private pool: Yes
- Pool features: Above Ground, Private
Lot
- Size: 0.43 Acres
- Dimensions: 89.00 x 209.00
Details
- Additional structures: Above Grade, Below Grade
- Parcel number: 030200200028
- Zoning: R15
- Zoning description: Single Family Residential
- Special conditions: Standard
Construction
Type & style
- Home type: SingleFamily
- Architectural style: Traditional,Colonial
- Property subtype: Single Family Residence
Materials
- Frame
- Foundation: Concrete Perimeter
- Roof: Shingle
Condition
- New construction: No
- Year built: 1983
Utilities & green energy
- Sewer: Public Sewer
- Water: Public
Community & neighborhood
Location
- Region: Hamilton
- Subdivision: Golden Crest
- Municipality: HAMILTON TWP
Other
Other facts
- Listing agreement: Exclusive Agency
- Listing terms: Cash,VA Loan,FHA,Conventional
- Ownership: Fee Simple
Price history
| Date | Event | Price |
|---|---|---|
| 7/2/2024 | Sold | $640,000+6.7%$279/sqft |
Source: | ||
| 6/1/2024 | Contingent | $599,900$262/sqft |
Source: | ||
| 5/20/2024 | Listed for sale | $599,900+1664.4%$262/sqft |
Source: | ||
| 3/28/1994 | Sold | $34,000$15/sqft |
Source: Public Record | ||
Public tax history
| Year | Property taxes | Tax assessment |
|---|---|---|
| 2025 | $12,031 | $341,400 |
| 2024 | $12,031 +8% | $341,400 |
| 2023 | $11,140 | $341,400 |
Find assessor info on the county website
Neighborhood: Mercerville
Nearby schools
GreatSchools rating
- 6/10Alexander Elementary SchoolGrades: K-5Distance: 0.4 mi
- 3/10Emily C Reynolds Middle SchoolGrades: 6-8Distance: 0.7 mi
- 4/10Hamilton East-Steinert High SchoolGrades: 9-12Distance: 0.5 mi
Schools provided by the listing agent
- Elementary: Alexander E.s.
- Middle: Reynolds
- High: Steinert
- District: Hamilton Township
Source: Bright MLS. This data may not be complete. We recommend contacting the local school district to confirm school assignments for this home.

Get pre-qualified for a loan
At Zillow Home Loans, we can pre-qualify you in as little as 5 minutes with no impact to your credit score.An equal housing lender. NMLS #10287.
Sell for more on Zillow
Get a free Zillow Showcase℠ listing and you could sell for .
$685,200
2% more+ $13,704
With Zillow Showcase(estimated)
$698,904