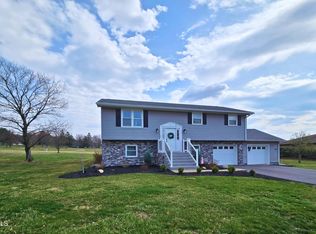Sold for $395,000
$395,000
22 Kaseville Rd, Danville, PA 17821
4beds
2,170sqft
Single Family Residence
Built in 1986
0.62 Acres Lot
$398,300 Zestimate®
$182/sqft
$2,427 Estimated rent
Home value
$398,300
Estimated sales range
Not available
$2,427/mo
Zestimate® history
Loading...
Owner options
Explore your selling options
What's special
Welcome to Frosty Valley Golf Course living at its finest! This stunning 4-bedroom, 3.5-bath ranch offers nearly 2200 sq. ft. of comfortable, stylish living-perfect for those who love both elegance and the outdoors. Boasting two luxurious master suites, each with direct access to a sprawling back deck, you'll enjoy uninterrupted views of the lush fairway from the privacy of your own retreat.
The spacious living room features a cozy natural gas fireplace, while the all-seasons sunroom provides year-round enjoyment of the golf course scenery. The beautifully maintained yard and landscaping add to the home's charm, and the expansive back deck is an entertainer's dream-complete with gas hookups for a grill or outdoor fireplace/pit. Additional highlights include:
Underground pet fence with two collars, ready for your furry friends
Extended roof eaves, allowing you to keep doors open and enjoy a refreshing breezeeven during rainfall
An inviting floor plan perfect for hosting or relaxing in comfort
A Two Car Attached Garage with additional parking area for guests
Whether sipping morning coffee as golfers tee off, hosting summer barbecues, or watching sunsets over the course, this home offers the perfect blend of relaxation and recreation. For Additional Questions or your own private showing call Sara Hamilton at 570-316-7274.
Zillow last checked: 8 hours ago
Listing updated: October 15, 2025 at 07:53am
Listed by:
SARA BETH HAMILTON 570-784-2821,
CENTURY 21 COVERED BRIDGES REALTY
Bought with:
Carey Smith, AB069558
CENTURY 21 COVERED BRIDGES REALTY
Source: CSVBOR,MLS#: 20-101104
Facts & features
Interior
Bedrooms & bathrooms
- Bedrooms: 4
- Bathrooms: 4
- Full bathrooms: 2
- 3/4 bathrooms: 1
- 1/2 bathrooms: 1
Primary bedroom
- Level: First
- Area: 271.88 Square Feet
- Dimensions: 21.75 x 12.50
Bedroom 2
- Level: First
- Area: 144.67 Square Feet
- Dimensions: 11.50 x 12.58
Bedroom 3
- Level: First
- Area: 118.18 Square Feet
- Dimensions: 11.17 x 10.58
Bedroom 4
- Level: First
- Area: 197.3 Square Feet
- Dimensions: 16.58 x 11.90
Bathroom
- Level: First
- Area: 19.71 Square Feet
- Dimensions: 4.08 x 4.83
Bathroom
- Level: First
- Area: 94.64 Square Feet
- Dimensions: 11.83 x 8.00
Bathroom
- Level: First
- Area: 36.75 Square Feet
- Dimensions: 4.90 x 7.50
Bathroom
- Level: First
- Area: 36.61 Square Feet
- Dimensions: 4.83 x 7.58
Dining room
- Level: First
- Area: 263.15 Square Feet
- Dimensions: 19.25 x 13.67
Foyer
- Level: First
- Area: 32.6 Square Feet
- Dimensions: 5.75 x 5.67
Kitchen
- Level: First
- Area: 126.11 Square Feet
- Dimensions: 8.90 x 14.17
Living room
- Level: First
- Area: 350.44 Square Feet
- Dimensions: 22.25 x 15.75
Office
- Level: First
- Area: 96.38 Square Feet
- Dimensions: 10.33 x 9.33
Other
- Description: reading Nook
- Level: First
- Area: 34.13 Square Feet
- Dimensions: 6.50 x 5.25
Other
- Description: Hallways space
- Level: First
- Area: 59.68 Square Feet
- Dimensions: 2.90 x 20.58
Sunroom
- Level: First
- Area: 117.37 Square Feet
- Dimensions: 9.33 x 12.58
Utility room
- Level: First
- Area: 79.26 Square Feet
- Dimensions: 15.33 x 5.17
Heating
- Natural Gas
Appliances
- Included: Dishwasher, Disposal, Microwave, Refrigerator, Stove/Range, Washer
- Laundry: Laundry Hookup
Features
- Ceiling Fan(s), Walk-In Closet(s)
- Flooring: Hardwood
- Basement: Concrete,Interior Entry,Sump Pump
- Has fireplace: Yes
Interior area
- Total structure area: 2,170
- Total interior livable area: 2,170 sqft
- Finished area above ground: 2,170
- Finished area below ground: 0
Property
Parking
- Total spaces: 2
- Parking features: 2 Car, Garage Door Opener
- Has attached garage: Yes
Features
- Patio & porch: Porch, Patio, Deck
Lot
- Size: 0.62 Acres
- Dimensions: .62
- Topography: No
Details
- Parcel number: 6352183
- Zoning: MR
- Other equipment: Intercom
Construction
Type & style
- Home type: SingleFamily
- Architectural style: Ranch
- Property subtype: Single Family Residence
Materials
- Brick
- Foundation: None
- Roof: Shingle
Condition
- Year built: 1986
Utilities & green energy
- Electric: 200+ Amp Service
- Sewer: Public Sewer
- Water: Public
Community & neighborhood
Community
- Community features: View
Location
- Region: Danville
- Subdivision: 0-None
Price history
| Date | Event | Price |
|---|---|---|
| 10/13/2025 | Sold | $395,000-9.2%$182/sqft |
Source: CSVBOR #20-101104 Report a problem | ||
| 8/29/2025 | Pending sale | $435,000$200/sqft |
Source: CSVBOR #20-101104 Report a problem | ||
| 8/9/2025 | Listed for sale | $435,000-8.5%$200/sqft |
Source: CSVBOR #20-101104 Report a problem | ||
| 7/17/2025 | Listing removed | $475,200$219/sqft |
Source: CSVBOR #20-98516 Report a problem | ||
| 4/22/2025 | Price change | $475,200-2%$219/sqft |
Source: CSVBOR #20-98516 Report a problem | ||
Public tax history
| Year | Property taxes | Tax assessment |
|---|---|---|
| 2025 | $3,560 +1.3% | $193,800 |
| 2024 | $3,513 +1.9% | $193,800 |
| 2023 | $3,448 | $193,800 |
Find assessor info on the county website
Neighborhood: Mechanicsville
Nearby schools
GreatSchools rating
- NADanville Primary SchoolGrades: K-2Distance: 1.3 mi
- 7/10Danville Area Middle SchoolGrades: 6-8Distance: 2.2 mi
- 7/10Danville Area Senior High SchoolGrades: 9-12Distance: 1.4 mi
Schools provided by the listing agent
- District: Danville
Source: CSVBOR. This data may not be complete. We recommend contacting the local school district to confirm school assignments for this home.
Get pre-qualified for a loan
At Zillow Home Loans, we can pre-qualify you in as little as 5 minutes with no impact to your credit score.An equal housing lender. NMLS #10287.

