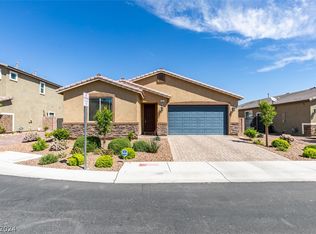Closed
$625,000
22 Kaku Ridge Way, Las Vegas, NV 89183
5beds
2,943sqft
Single Family Residence
Built in 2017
5,662.8 Square Feet Lot
$619,100 Zestimate®
$212/sqft
$2,914 Estimated rent
Home value
$619,100
$563,000 - $681,000
$2,914/mo
Zestimate® history
Loading...
Owner options
Explore your selling options
What's special
Beautiful 5-Bedroom Home in Gated Community with Pool Access
Welcome to this spacious and well-appointed 5-bedroom, 3-bath home located in a gated community with access to a sparkling community pool. With more square footage than many newer homes, this property offers flexibility and room to accommodate a variety of lifestyles.
The kitchen features granite countertops, a large island with pendant lighting, and all appliances included, including a built-in microwave and washer and dryer. The formal dining area is perfect for hosting, while the spacious family room and upstairs loft provide multiple living spaces to enjoy.
Each bedroom includes a ceiling fan for added comfort. The fully landscaped backyard includes paver patio, rose bushes, and open space ideal for relaxing or entertaining. An extra side driveway adds parking or storage convenience.
Located in a well-maintained gated community, this home combines comfort, space, and functionality in a welcoming setting.
Zillow last checked: 8 hours ago
Listing updated: November 07, 2025 at 08:59pm
Listed by:
Allyson Ashihara S.0173642 702-236-1859,
SierraLV Prop. Mngt. & Realty
Bought with:
Leslie E. Stewart, BS.0143469
Signature Real Estate Group
Source: LVR,MLS#: 2706542 Originating MLS: Greater Las Vegas Association of Realtors Inc
Originating MLS: Greater Las Vegas Association of Realtors Inc
Facts & features
Interior
Bedrooms & bathrooms
- Bedrooms: 5
- Bathrooms: 3
- Full bathrooms: 2
- 3/4 bathrooms: 1
Primary bedroom
- Description: Upstairs,Walk-In Closet(s)
- Dimensions: 16x20
Bedroom 2
- Description: Closet
- Dimensions: 11x13
Bedroom 3
- Description: Ceiling Fan,No Closet
- Dimensions: 13x15
Bedroom 4
- Description: Closet
- Dimensions: 13x15
Bedroom 5
- Description: Closet
- Dimensions: 12x11
Dining room
- Description: Formal Dining Room
- Dimensions: 16x13
Family room
- Description: Ceiling Fan,Downstairs
- Dimensions: 15x16
Kitchen
- Description: Granite Countertops,Island
Loft
- Description: Ceiling Fan
- Dimensions: 13x14
Heating
- Central, Gas
Cooling
- Central Air, Electric
Appliances
- Included: Dryer, Dishwasher, Disposal, Gas Range, Microwave, Refrigerator, Washer
- Laundry: Gas Dryer Hookup, Upper Level
Features
- Bedroom on Main Level, Ceiling Fan(s), Window Treatments
- Flooring: Carpet, Tile
- Windows: Blinds, Double Pane Windows
- Has fireplace: No
Interior area
- Total structure area: 2,943
- Total interior livable area: 2,943 sqft
Property
Parking
- Total spaces: 2
- Parking features: Attached, Exterior Access Door, Garage, Inside Entrance, Private
- Attached garage spaces: 2
Features
- Stories: 2
- Exterior features: None
- Pool features: Community
- Fencing: Block,Back Yard
Lot
- Size: 5,662 sqft
- Features: Cul-De-Sac, Desert Landscaping, Landscaped, < 1/4 Acre
Details
- Parcel number: 19104117012
- Zoning description: Single Family
- Horse amenities: None
Construction
Type & style
- Home type: SingleFamily
- Architectural style: Two Story
- Property subtype: Single Family Residence
Materials
- Roof: Tile
Condition
- Excellent,Resale
- Year built: 2017
Utilities & green energy
- Electric: Photovoltaics None
- Sewer: Public Sewer
- Water: Public
- Utilities for property: Underground Utilities
Green energy
- Energy efficient items: Windows
Community & neighborhood
Security
- Security features: Gated Community
Community
- Community features: Pool
Location
- Region: Las Vegas
- Subdivision: Las Vegas Blvd & Starr
HOA & financial
HOA
- Has HOA: Yes
- HOA fee: $80 monthly
- Amenities included: Gated, Pool
- Association name: Adhara Cove
- Association phone: 702-430-4766
Other
Other facts
- Listing agreement: Exclusive Right To Sell
- Listing terms: Cash,Conventional,FHA,VA Loan
Price history
| Date | Event | Price |
|---|---|---|
| 11/7/2025 | Sold | $625,000-1.6%$212/sqft |
Source: | ||
| 10/15/2025 | Pending sale | $635,000$216/sqft |
Source: | ||
| 8/1/2025 | Listed for sale | $635,000$216/sqft |
Source: | ||
| 8/1/2025 | Listing removed | $635,000$216/sqft |
Source: | ||
| 5/10/2025 | Price change | $635,000-2.3%$216/sqft |
Source: | ||
Public tax history
| Year | Property taxes | Tax assessment |
|---|---|---|
| 2025 | $4,490 +3% | $197,343 +7.5% |
| 2024 | $4,360 +3% | $183,614 +12.2% |
| 2023 | $4,233 +3% | $163,709 +10.4% |
Find assessor info on the county website
Neighborhood: Enterprise
Nearby schools
GreatSchools rating
- 6/10Steve Schorr Elementary SchoolGrades: PK-5Distance: 0.8 mi
- 6/10Del E Webb Middle SchoolGrades: 6-8Distance: 4.8 mi
- 5/10Liberty High SchoolGrades: 9-12Distance: 1.3 mi
Schools provided by the listing agent
- Elementary: Schorr, Steve,Schorr, Steve
- Middle: Webb, Del E.
- High: Liberty
Source: LVR. This data may not be complete. We recommend contacting the local school district to confirm school assignments for this home.
Get a cash offer in 3 minutes
Find out how much your home could sell for in as little as 3 minutes with a no-obligation cash offer.
Estimated market value$619,100
Get a cash offer in 3 minutes
Find out how much your home could sell for in as little as 3 minutes with a no-obligation cash offer.
Estimated market value
$619,100
