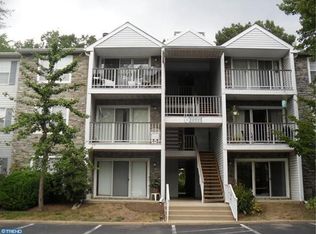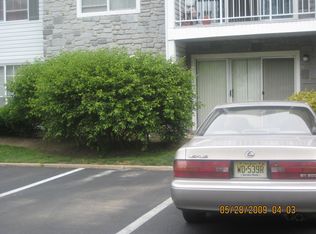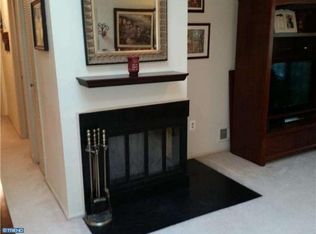Sold for $340,000 on 05/30/25
$340,000
22 Juniper Way, Hamilton, NJ 08619
2beds
1,100sqft
Apartment
Built in 1985
-- sqft lot
$345,300 Zestimate®
$309/sqft
$2,237 Estimated rent
Home value
$345,300
$328,000 - $363,000
$2,237/mo
Zestimate® history
Loading...
Owner options
Explore your selling options
What's special
Welcome to 22 Juniper Way, Hamilton, NJ – A Turn-Key Gem in a Fabulous Community! Step into modern comfort and effortless living with this beautifully updated 2-bedroom, 2-bathroom condo in one of Hamilton’s most desirable neighborhoods. This meticulously maintained home is freshly painted and boasts brand-new flooring, water-resistant tiles, and elegant moldings throughout for a stylish, finished look.The newly remodeled kitchen is a chef’s delight, featuring stainless steel appliances (excluding microwave), white cabinetry, and sleek countertops. Both bathrooms have been upgraded in the last two years, offering modern finishes. The master suite includes a private en suite bathroom, walk-in closet, and linen closet, while the second bedroom offers ample closet space for guests or a home office. Enjoy ample natural light streaming through new skylights in the living room, new ceiling fans, and European-style day and night window treatments for the perfect ambiance any time of day. Additional highlights include: wood fireplace, low maintenance and energy costs, new roof (replaced by HOA), plenty of parking space, attic storage for added convenience, community amenities: clubhouse, outdoor pool, sports court, playground, and sidewalks throughout. Located just minutes from the NJ Turnpike, I-95, Hamilton Train Station, and a short distance to Veterans Park’s scenic trails, this is a commuter’s dream. You're also close to major shopping centers, restaurants, The College of New Jersey, and everything else this vibrant area has to offer. Don’t miss your chance to own this move-in ready condo in a prime location! Schedule your tour today!
Zillow last checked: 8 hours ago
Listing updated: June 10, 2025 at 08:57am
Listed by:
Jessica Korpusinski 609-647-5020,
Century 21 Veterans-Pennington,
Co-Listing Agent: Malgorzata Danaj 609-477-4156,
Century 21 Veterans-Pennington
Bought with:
Non Member Member
Metropolitan Regional Information Systems, Inc.
Source: Bright MLS,MLS#: NJME2057804
Facts & features
Interior
Bedrooms & bathrooms
- Bedrooms: 2
- Bathrooms: 2
- Full bathrooms: 2
- Main level bathrooms: 2
- Main level bedrooms: 2
Primary bedroom
- Level: Main
- Area: 156 Square Feet
- Dimensions: 13 X 12
Bedroom 1
- Level: Main
- Area: 130 Square Feet
- Dimensions: 13 X 10
Dining room
- Level: Main
- Area: 104 Square Feet
- Dimensions: 13 X 8
Kitchen
- Features: Kitchen - Gas Cooking
- Level: Main
- Area: 81 Square Feet
- Dimensions: 9 X 9
Living room
- Level: Main
- Area: 238 Square Feet
- Dimensions: 17 X 14
Heating
- Forced Air, Natural Gas
Cooling
- Central Air, Electric
Appliances
- Included: Built-In Range, Self Cleaning Oven, Dishwasher, Gas Water Heater
- Laundry: Main Level, In Unit
Features
- Primary Bath(s), Ceiling Fan(s), Eat-in Kitchen
- Flooring: Luxury Vinyl, Ceramic Tile
- Has basement: No
- Number of fireplaces: 1
- Fireplace features: Wood Burning
Interior area
- Total structure area: 1,100
- Total interior livable area: 1,100 sqft
- Finished area above ground: 1,100
- Finished area below ground: 0
Property
Parking
- Parking features: Assigned, Parking Lot, Other
- Details: Assigned Parking
Accessibility
- Accessibility features: None
Features
- Levels: Three
- Stories: 3
- Exterior features: Sidewalks, Street Lights, Balcony
- Pool features: Community
Lot
- Features: Level
Details
- Additional structures: Above Grade, Below Grade
- Parcel number: 030216701199
- Zoning: RESID
- Special conditions: Standard
Construction
Type & style
- Home type: Apartment
- Architectural style: Other
- Property subtype: Apartment
- Attached to another structure: Yes
Materials
- Stone
Condition
- Very Good
- New construction: No
- Year built: 1985
- Major remodel year: 2022
Utilities & green energy
- Electric: 100 Amp Service
- Sewer: Public Sewer
- Water: Public
- Utilities for property: Cable Connected
Community & neighborhood
Security
- Security features: Security System
Location
- Region: Hamilton
- Subdivision: Society Hill I Hamil
- Municipality: HAMILTON TWP
HOA & financial
HOA
- Has HOA: Yes
- HOA fee: $330 monthly
- Amenities included: Pool, Tennis Court(s), Clubhouse
- Services included: Common Area Maintenance, Maintenance Structure, Maintenance Grounds, Snow Removal, Trash, Pool(s), Management
- Association name: RELIANCE PROPERTY MANAGEMNT GROUP
Other
Other facts
- Listing agreement: Exclusive Right To Sell
- Listing terms: Cash,Conventional,FHA,VA Loan
- Ownership: Fee Simple
Price history
| Date | Event | Price |
|---|---|---|
| 5/30/2025 | Sold | $340,000+9.7%$309/sqft |
Source: | ||
| 4/18/2025 | Contingent | $310,000$282/sqft |
Source: | ||
| 4/10/2025 | Listed for sale | $310,000+106.7%$282/sqft |
Source: | ||
| 9/21/2018 | Listing removed | $1,500$1/sqft |
Source: BHHS Fox & Roach-Hamilton #1003810204 | ||
| 9/13/2018 | Listed for rent | $1,500$1/sqft |
Source: Hamilton-Robbinsville Home Marketing Center #1003810204 | ||
Public tax history
| Year | Property taxes | Tax assessment |
|---|---|---|
| 2025 | $4,962 | $140,800 |
| 2024 | $4,962 +8% | $140,800 |
| 2023 | $4,594 | $140,800 |
Find assessor info on the county website
Neighborhood: 08619
Nearby schools
GreatSchools rating
- 5/10Langtree Elementary SchoolGrades: PK-5Distance: 0.7 mi
- 5/10Richard C Crockett Middle SchoolGrades: 6-8Distance: 2.2 mi
- 4/10Hamilton East-Steinert High SchoolGrades: 9-12Distance: 1.3 mi
Schools provided by the listing agent
- Elementary: Langtree
- Middle: Richard C. Crockett M.s.
- High: Steinert
- District: Hamilton Township
Source: Bright MLS. This data may not be complete. We recommend contacting the local school district to confirm school assignments for this home.

Get pre-qualified for a loan
At Zillow Home Loans, we can pre-qualify you in as little as 5 minutes with no impact to your credit score.An equal housing lender. NMLS #10287.
Sell for more on Zillow
Get a free Zillow Showcase℠ listing and you could sell for .
$345,300
2% more+ $6,906
With Zillow Showcase(estimated)
$352,206

