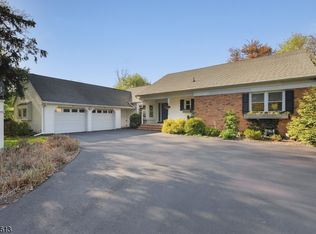NOT A DRIVEBY! Stunning expanded ranch in pristine condition. Deceivingly large with 5 bedrooms & 3 1/2 baths. First floor boasts a large living room that opens to the sun filled family room with gas fireplace and vaulted ceiling with skylights. Remodeled kitchen with custom cherry cabinets, expansive center island and quality stainless steel appliances including a sub-zero refrigerator, Dacor 6 burner range and U-Line wine fridge. There are 2 bedrooms on the first floor including the master with private bath. Dining room, office, den, laundry room, additional full bath and powder room complete the first floor. Upstairs you will find 3 additional bedrooms and a full bath. Fantastic finished lower level with game room, exercise room & rec room. Enjoy the private park-like back yard from the deck or patio.
This property is off market, which means it's not currently listed for sale or rent on Zillow. This may be different from what's available on other websites or public sources.
