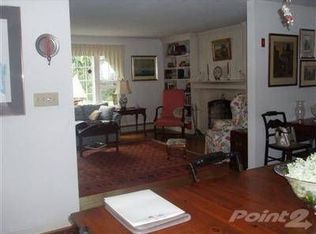Prime Centerville in-village location just off Main St. on much sought after Joyce Anne Rd. 2,900 s.f. home with 3 BRs, 2.5 baths, wood floors, 1st floor laundry, formal dining room, large formal living room with built-ins, and stunning 23 x 19 family room with beamed ceiling and large fireplace. Large deck off kitchen that overlooks a private rear yard; house needs some updating but the layout, space, and location make it an extraordinary opportunity. Playroom.bonus room on second floor has two closets and 2 skylights. Taxes may vary due to owner use of property; buyer should confirm.
This property is off market, which means it's not currently listed for sale or rent on Zillow. This may be different from what's available on other websites or public sources.
