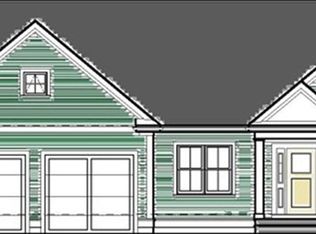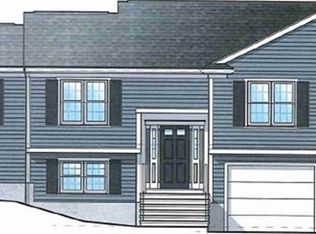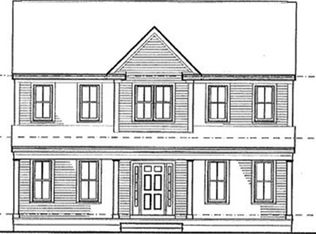Sold for $629,119
$629,119
22 Joseph Rd Lot 13, Douglas, MA 01516
3beds
2,166sqft
Single Family Residence
Built in 2023
0.65 Acres Lot
$-- Zestimate®
$290/sqft
$2,629 Estimated rent
Home value
Not available
Estimated sales range
Not available
$2,629/mo
Zestimate® history
Loading...
Owner options
Explore your selling options
What's special
Only 2 Lots Left! Similar to be built. Welcome to Sleepy Hollow, Douglas's Newest Subdivision that is sure to check all the boxes! This beautiful 2166 sqft Custom Built home with a 1st floor master offers a Craftsman Style look in a peaceful neighborhood setting. The second you walk through the front door, your eyes will be drawn to the craftsman flat stock trim package and two panel doors. A cabinet filled kitchen with center island, SS appliances and granite countertops is open to the dining room. Family room features a gas fireplace with a slider that leads to the rear deck for outside entertaining. Front foyer with hardwood staircase to 2nd floor leads up to carpeted loft and 2 bedroom with full bath. First floor laundry room. This home is built with outstanding quality and craftsmanship. Close proximity to Rt. 146. Inquire and customize your dream home today!
Zillow last checked: 8 hours ago
Listing updated: October 24, 2023 at 08:05am
Listed by:
The Whitewood Group 774-573-3133,
Whitewood Real Estate, Inc. 508-482-1985
Bought with:
My House Partners Team
REMAX Executive Realty
Source: MLS PIN,MLS#: 73070554
Facts & features
Interior
Bedrooms & bathrooms
- Bedrooms: 3
- Bathrooms: 2
- Full bathrooms: 2
- Main level bedrooms: 1
Primary bedroom
- Features: Bathroom - Full, Walk-In Closet(s), Flooring - Wall to Wall Carpet
- Level: Main,First
- Area: 252
- Dimensions: 18 x 14
Bedroom 2
- Features: Closet, Flooring - Wall to Wall Carpet
- Level: Second
- Area: 144
- Dimensions: 12 x 12
Bedroom 3
- Features: Closet, Flooring - Wall to Wall Carpet
- Level: Second
- Area: 144
- Dimensions: 12 x 12
Bathroom 1
- Features: Bathroom - Full, Bathroom - Double Vanity/Sink, Bathroom - With Shower Stall, Closet/Cabinets - Custom Built, Flooring - Stone/Ceramic Tile, Countertops - Stone/Granite/Solid
- Level: First
Bathroom 2
- Features: Bathroom - Half, Flooring - Stone/Ceramic Tile, Pedestal Sink
- Level: First
Bathroom 3
- Features: Bathroom - Full, Bathroom - With Tub & Shower, Flooring - Stone/Ceramic Tile, Countertops - Stone/Granite/Solid
- Level: Second
Dining room
- Features: Flooring - Hardwood
- Level: First
- Area: 156
- Dimensions: 12 x 13
Family room
- Features: Flooring - Hardwood, Deck - Exterior, Open Floorplan, Slider
- Level: Main,First
- Area: 240
- Dimensions: 16 x 15
Kitchen
- Features: Closet/Cabinets - Custom Built, Flooring - Hardwood, Countertops - Stone/Granite/Solid, Kitchen Island, Open Floorplan, Recessed Lighting, Stainless Steel Appliances, Lighting - Pendant
- Level: First
- Area: 208
- Dimensions: 16 x 13
Heating
- Forced Air, Propane
Cooling
- Central Air
Appliances
- Included: Tankless Water Heater, Range, Dishwasher, Microwave, Refrigerator, Plumbed For Ice Maker
- Laundry: Flooring - Stone/Ceramic Tile, Electric Dryer Hookup, Washer Hookup, First Floor
Features
- Closet, Mud Room, Loft
- Flooring: Tile, Carpet, Hardwood, Flooring - Hardwood, Flooring - Wall to Wall Carpet
- Windows: Screens
- Basement: Full,Bulkhead
- Number of fireplaces: 1
- Fireplace features: Family Room
Interior area
- Total structure area: 2,166
- Total interior livable area: 2,166 sqft
Property
Parking
- Total spaces: 6
- Parking features: Attached, Garage Door Opener, Paved Drive, Paved
- Attached garage spaces: 2
- Uncovered spaces: 4
Features
- Patio & porch: Deck - Composite
- Exterior features: Deck - Composite, Rain Gutters, Professional Landscaping, Screens
Lot
- Size: 0.65 Acres
- Features: Cul-De-Sac
Details
- Foundation area: 0
- Parcel number: 5071177
- Zoning: res
Construction
Type & style
- Home type: SingleFamily
- Architectural style: Colonial,Craftsman
- Property subtype: Single Family Residence
Materials
- Frame
- Foundation: Concrete Perimeter
- Roof: Shingle
Condition
- New construction: Yes
- Year built: 2023
Utilities & green energy
- Electric: 200+ Amp Service
- Sewer: Private Sewer
- Water: Public
- Utilities for property: for Gas Range, for Electric Dryer, Washer Hookup, Icemaker Connection
Green energy
- Energy efficient items: Thermostat
Community & neighborhood
Community
- Community features: Highway Access, Public School
Location
- Region: Douglas
- Subdivision: Sleepy Hollow
Other
Other facts
- Listing terms: Contract
Price history
| Date | Event | Price |
|---|---|---|
| 10/18/2023 | Sold | $629,119+0.7%$290/sqft |
Source: MLS PIN #73070554 Report a problem | ||
| 3/15/2023 | Contingent | $625,000+19.1%$289/sqft |
Source: MLS PIN #73070554 Report a problem | ||
| 1/13/2023 | Listed for sale | $524,900$242/sqft |
Source: MLS PIN #73070554 Report a problem | ||
Public tax history
Tax history is unavailable.
Neighborhood: 01516
Nearby schools
GreatSchools rating
- 3/10Douglas Elementary SchoolGrades: 2-5Distance: 0.4 mi
- 7/10Douglas Middle SchoolGrades: 6-8Distance: 0.3 mi
- 5/10Douglas High SchoolGrades: 9-12Distance: 0.1 mi
Get pre-qualified for a loan
At Zillow Home Loans, we can pre-qualify you in as little as 5 minutes with no impact to your credit score.An equal housing lender. NMLS #10287.


