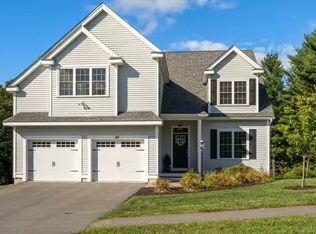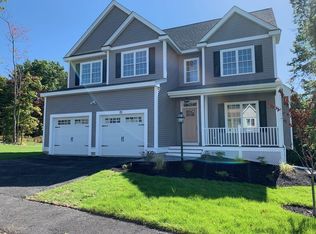Sold for $840,000
$840,000
22 Jordan Rd, Holden, MA 01520
4beds
3,462sqft
Single Family Residence
Built in 2019
0.3 Acres Lot
$866,400 Zestimate®
$243/sqft
$4,849 Estimated rent
Home value
$866,400
$823,000 - $910,000
$4,849/mo
Zestimate® history
Loading...
Owner options
Explore your selling options
What's special
EXCEPTIONAL quality and details make this a don't miss home! Beautiful Oak Hill Estates Dogwood model features Custom Cabinetry & Granite Countertops in the Kitchen and Baths. The open floor plan has an amazing Great Room layout with open Kitchen, beautiful tile backsplash, Center Island plus window-packed bump-out Dining Area & Family Room w/cozy Gas Fireplace. The flex room can be a private study, playroom or a guest room is tucked away. The Primary Suite with an oversized walk-in closet & bath with tiled shower is pure luxury. Three additional generous bedrooms with an adjacent full bath complete the upstairs. Exquisitely finished walk-out Basement with full bath, AC/Heat split, high end flooring & wet bar is a show stopper. Hardwood Floors throughout first & second floors, Crown Moldings, Wainscoting, Oversized Baseboards, Central Air, house wired for generator & Two Car Garage .Beautiful views, sunsets and abuts Holden's Oak Hill Trails.
Zillow last checked: 8 hours ago
Listing updated: July 31, 2023 at 10:56am
Listed by:
Graham Pettengill 508-259-6439,
ERA Key Realty Services- Fram 508-879-4474
Bought with:
Angela Caruso
Realty Executives Boston West
Source: MLS PIN,MLS#: 73123556
Facts & features
Interior
Bedrooms & bathrooms
- Bedrooms: 4
- Bathrooms: 4
- Full bathrooms: 3
- 1/2 bathrooms: 1
Primary bedroom
- Features: Bathroom - Full, Walk-In Closet(s), Flooring - Hardwood
- Level: Second
Bedroom 2
- Features: Closet, Flooring - Hardwood
- Level: Second
Bedroom 3
- Features: Closet, Flooring - Hardwood
- Level: Second
Bedroom 4
- Features: Closet, Flooring - Hardwood
- Level: Second
Primary bathroom
- Features: Yes
Bathroom 1
- Features: Bathroom - Half, Flooring - Hardwood, Countertops - Stone/Granite/Solid
- Level: First
Bathroom 2
- Features: Bathroom - Full, Flooring - Stone/Ceramic Tile, Countertops - Stone/Granite/Solid
- Level: Second
Bathroom 3
- Features: Bathroom - Full, Flooring - Stone/Ceramic Tile, Countertops - Stone/Granite/Solid
- Level: Second
Family room
- Features: Flooring - Hardwood
- Level: First
Kitchen
- Features: Flooring - Hardwood, Countertops - Stone/Granite/Solid, Open Floorplan
- Level: First
Heating
- Forced Air, Natural Gas, Air Source Heat Pumps (ASHP)
Cooling
- Central Air, Air Source Heat Pumps (ASHP)
Appliances
- Included: Gas Water Heater, Electric Water Heater, Water Heater, Range, Dishwasher, Microwave, Refrigerator, Vacuum System - Rough-in
- Laundry: Flooring - Stone/Ceramic Tile, Second Floor, Electric Dryer Hookup, Washer Hookup
Features
- Bathroom - Full, Wet bar, Open Floorplan, Slider, Steam / Sauna, Study, Foyer, Bathroom, Bonus Room, Central Vacuum
- Flooring: Tile, Laminate, Hardwood, Flooring - Hardwood
- Windows: Insulated Windows, Screens
- Basement: Partial,Finished,Walk-Out Access,Interior Entry,Concrete
- Number of fireplaces: 1
- Fireplace features: Family Room
Interior area
- Total structure area: 3,462
- Total interior livable area: 3,462 sqft
Property
Parking
- Total spaces: 6
- Parking features: Attached, Garage Door Opener, Insulated, Paved Drive, Off Street, Paved
- Attached garage spaces: 2
- Uncovered spaces: 4
Features
- Patio & porch: Porch, Deck
- Exterior features: Porch, Deck, Screens
Lot
- Size: 0.30 Acres
- Features: Cul-De-Sac, Cleared, Gentle Sloping
Details
- Parcel number: M:244 B:20,4937500
- Zoning: r
Construction
Type & style
- Home type: SingleFamily
- Architectural style: Colonial
- Property subtype: Single Family Residence
Materials
- Frame
- Foundation: Concrete Perimeter
- Roof: Shingle
Condition
- Year built: 2019
Utilities & green energy
- Electric: Generator, Circuit Breakers, 200+ Amp Service, Other (See Remarks), Generator Connection
- Sewer: Public Sewer
- Water: Public
- Utilities for property: for Gas Range, for Electric Dryer, Washer Hookup, Generator Connection
Green energy
- Energy efficient items: Thermostat
Community & neighborhood
Community
- Community features: Shopping, Pool, Tennis Court(s), Park, Walk/Jog Trails, Golf, Highway Access, Public School, Sidewalks
Location
- Region: Holden
HOA & financial
HOA
- Has HOA: Yes
- HOA fee: $350 annually
Other
Other facts
- Road surface type: Paved
Price history
| Date | Event | Price |
|---|---|---|
| 7/31/2023 | Sold | $840,000+2.4%$243/sqft |
Source: MLS PIN #73123556 Report a problem | ||
| 6/19/2023 | Contingent | $820,000$237/sqft |
Source: MLS PIN #73123556 Report a problem | ||
| 6/12/2023 | Listed for sale | $820,000+42.6%$237/sqft |
Source: MLS PIN #73123556 Report a problem | ||
| 10/25/2019 | Sold | $575,000$166/sqft |
Source: Public Record Report a problem | ||
| 8/14/2019 | Listed for sale | $575,000$166/sqft |
Source: Andrew J. Abu Inc., REALTORS� #72549451 Report a problem | ||
Public tax history
| Year | Property taxes | Tax assessment |
|---|---|---|
| 2025 | $10,583 -1.4% | $763,600 +0.7% |
| 2024 | $10,731 +4.1% | $758,400 +10.3% |
| 2023 | $10,304 +10.5% | $687,400 +22.1% |
Find assessor info on the county website
Neighborhood: 01520
Nearby schools
GreatSchools rating
- 6/10Dawson Elementary SchoolGrades: K-5Distance: 1.9 mi
- 6/10Mountview Middle SchoolGrades: 6-8Distance: 1.8 mi
- 7/10Wachusett Regional High SchoolGrades: 9-12Distance: 3.3 mi
Schools provided by the listing agent
- Elementary: Dawson
- Middle: Mountainview
- High: Wachusett
Source: MLS PIN. This data may not be complete. We recommend contacting the local school district to confirm school assignments for this home.
Get a cash offer in 3 minutes
Find out how much your home could sell for in as little as 3 minutes with a no-obligation cash offer.
Estimated market value$866,400
Get a cash offer in 3 minutes
Find out how much your home could sell for in as little as 3 minutes with a no-obligation cash offer.
Estimated market value
$866,400

