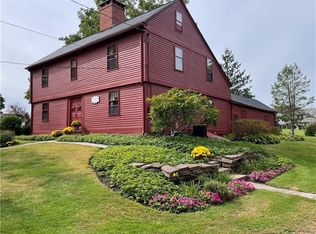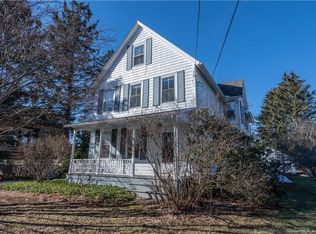Sold for $470,000 on 01/18/24
$470,000
22 Johns Way, Durham, CT 06422
5beds
2,685sqft
Single Family Residence
Built in 2002
1.76 Acres Lot
$585,800 Zestimate®
$175/sqft
$3,837 Estimated rent
Home value
$585,800
$557,000 - $621,000
$3,837/mo
Zestimate® history
Loading...
Owner options
Explore your selling options
What's special
Great location within walking distance to the Durham Town Green & Library! Private road with only 3 homes. Country location but so convenient. This 4 bedroom Colonial has many nice updates. New furnace, central air & Generac generator all within the last 4 years! New septic tank & distribution box Nov. 2023. Open floor plan with a welcoming entry foyer. Living room with a ceiling fan is open to the family room with a wood-burning fireplace & hardwood floors. Formal dining room with hardwood floors. Updated eat-in Kitchen with all stainless appliances, double wall ovens, a gas cook top, beautiful floating stainless hood, granite countertops & hardwood floors. The kitchen also has a walk-in pantry closet. Atrium doors off the kitchen lead to the composite deck & a nice private backyard. First floor also has a mudroom off the kitchen with separate laundry room & a 1/2 bath all with tiled floors. Second floor has an open landing with a classic chandelier & all hardwood floors. Primary bedroom with a walk-in closet & full bath complete with a jacuzzi tub, double sink vanity & a walk-in shower. 3 additional bedrooms upstairs plus a finished bonus room which can be a 5th bedroom. 2 car garage, a full basement, central vac, Photvoltaic solar panels central air & updated mechanicals. Solar contract is attached in supplements. Public Water is Ct. Water Co. 800-286-5700
Zillow last checked: 8 hours ago
Listing updated: January 19, 2024 at 10:59am
Listed by:
Laura A. Bitondo 860-573-5475,
Berkshire Hathaway NE Prop. 860-347-4486
Bought with:
Santo Gulino, RES.0782992
William Raveis Real Estate
Source: Smart MLS,MLS#: 170593269
Facts & features
Interior
Bedrooms & bathrooms
- Bedrooms: 5
- Bathrooms: 3
- Full bathrooms: 2
- 1/2 bathrooms: 1
Primary bedroom
- Features: Ceiling Fan(s), Full Bath, Walk-In Closet(s)
- Level: Upper
Bedroom
- Features: Ceiling Fan(s), Hardwood Floor
- Level: Upper
Bedroom
- Features: Ceiling Fan(s)
- Level: Upper
Bedroom
- Features: Hardwood Floor
- Level: Upper
Bathroom
- Features: Tile Floor
- Level: Main
Dining room
- Features: Hardwood Floor
- Level: Main
Family room
- Features: Fireplace, Hardwood Floor
- Level: Main
Kitchen
- Features: Granite Counters, Dining Area, French Doors, Pantry, Hardwood Floor
- Level: Main
Living room
- Features: Ceiling Fan(s), Hardwood Floor
- Level: Main
Heating
- Forced Air, Oil, Propane, Solar
Cooling
- Ceiling Fan(s), Central Air
Appliances
- Included: Gas Cooktop, Oven, Range Hood, Refrigerator, Dishwasher, Washer, Dryer, Water Heater
- Laundry: Main Level, Mud Room
Features
- Open Floorplan, Entrance Foyer
- Windows: Storm Window(s)
- Basement: Full,Unfinished,Concrete
- Attic: Storage
- Number of fireplaces: 1
Interior area
- Total structure area: 2,685
- Total interior livable area: 2,685 sqft
- Finished area above ground: 2,685
Property
Parking
- Total spaces: 2
- Parking features: Attached, Garage Door Opener, Shared Driveway, Paved
- Attached garage spaces: 2
- Has uncovered spaces: Yes
Features
- Patio & porch: Deck
- Exterior features: Garden
Lot
- Size: 1.76 Acres
- Features: Interior Lot, Level
Details
- Parcel number: 964691
- Zoning: MR
- Other equipment: Generator
Construction
Type & style
- Home type: SingleFamily
- Architectural style: Colonial
- Property subtype: Single Family Residence
Materials
- Vinyl Siding, Aluminum Siding
- Foundation: Concrete Perimeter, Masonry
- Roof: Asphalt
Condition
- New construction: No
- Year built: 2002
Utilities & green energy
- Sewer: Septic Tank
- Water: Public
Green energy
- Energy efficient items: Windows
Community & neighborhood
Community
- Community features: Library, Park, Public Rec Facilities
Location
- Region: Durham
- Subdivision: Durham Center
Price history
| Date | Event | Price |
|---|---|---|
| 1/18/2024 | Sold | $470,000-5.8%$175/sqft |
Source: | ||
| 11/30/2023 | Pending sale | $499,000$186/sqft |
Source: | ||
| 11/23/2023 | Contingent | $499,000$186/sqft |
Source: | ||
| 10/25/2023 | Price change | $499,000-2.1%$186/sqft |
Source: | ||
| 10/17/2023 | Price change | $509,900-2.9%$190/sqft |
Source: | ||
Public tax history
| Year | Property taxes | Tax assessment |
|---|---|---|
| 2025 | $10,176 +4.7% | $272,160 |
| 2024 | $9,716 +2.6% | $272,160 |
| 2023 | $9,466 +0.6% | $272,160 |
Find assessor info on the county website
Neighborhood: 06422
Nearby schools
GreatSchools rating
- NAFrederick Brewster SchoolGrades: PK-2Distance: 1.1 mi
- 5/10Frank Ward Strong SchoolGrades: 6-8Distance: 0.2 mi
- 7/10Coginchaug Regional High SchoolGrades: 9-12Distance: 0.7 mi
Schools provided by the listing agent
- High: Coginchaug Regional
Source: Smart MLS. This data may not be complete. We recommend contacting the local school district to confirm school assignments for this home.

Get pre-qualified for a loan
At Zillow Home Loans, we can pre-qualify you in as little as 5 minutes with no impact to your credit score.An equal housing lender. NMLS #10287.
Sell for more on Zillow
Get a free Zillow Showcase℠ listing and you could sell for .
$585,800
2% more+ $11,716
With Zillow Showcase(estimated)
$597,516

