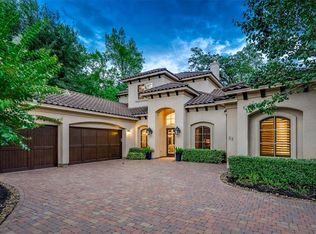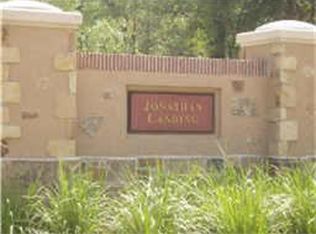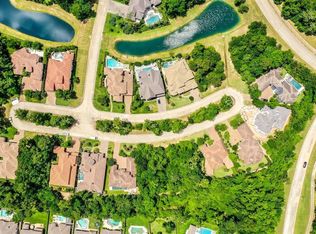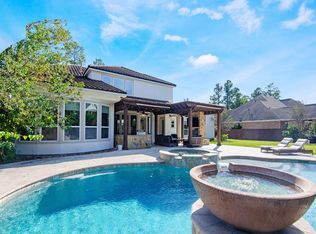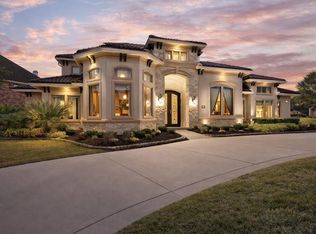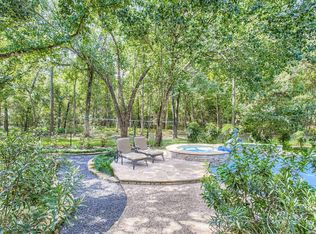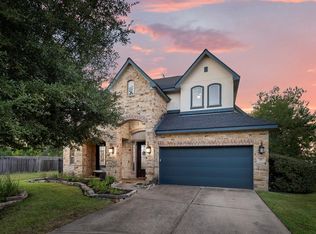Smart-sizing & searching for the best value in today’s market? Looking for top-tier golf & club amenities? Look no further than The Woodlands, Texas, behind the private, manned gates of Carlton Woods Creekside—located in one of the nation’s top-ranked places to live. This thoughtfully designed home offers simplified living, an easy-care lifestyle w/less to manage & more time to enjoy life. Light-filled, open living spaces showcase quality construction, Acacia hardwoods in the primary suite & second floor, ceramic tile in the game room and casita, & neutral interior paint throughout. The kitchen features a large island, breakfast bar, & professional-grade stainless steel appliances, opening to the den w/wood-beamed ceilings & stacked stone fireplace. Up: 2 en-suite bedrooms, powder bath, & game room w/balcony access. Casita w/full bath welcomes guests. Outdoor living includes pool/spa, fire pit, covered patio, CW-compliant iron fence, true 3-car garage, plus a whole-home generator.
For sale
$1,650,000
22 Johnathan Landing Ct, Spring, TX 77389
4beds
3,973sqft
Est.:
Single Family Residence
Built in 2008
10,188.68 Square Feet Lot
$1,588,400 Zestimate®
$415/sqft
$425/mo HOA
What's special
Stacked stone fireplaceCw-compliant iron fenceNeutral interior paint throughoutProfessional-grade stainless steel appliancesLight-filled open living spacesCovered patioFire pit
- 122 days |
- 1,068 |
- 30 |
Zillow last checked: 8 hours ago
Listing updated: February 10, 2026 at 06:40am
Listed by:
Diane Kink TREC #0464634 713-575-2383,
Keller Williams Realty The Woodlands,
Lisa Cagle
Source: HAR,MLS#: 11672426
Tour with a local agent
Facts & features
Interior
Bedrooms & bathrooms
- Bedrooms: 4
- Bathrooms: 6
- Full bathrooms: 4
- 1/2 bathrooms: 2
Rooms
- Room types: Family Room, Utility Room
Primary bathroom
- Features: Full Secondary Bathroom Down, Half Bath, Primary Bath: Double Sinks, Primary Bath: Separate Shower, Secondary Bath(s): Tub/Shower Combo
Kitchen
- Features: Breakfast Bar, Kitchen Island, Kitchen open to Family Room, Pantry, Under Cabinet Lighting, Walk-in Pantry
Heating
- Natural Gas, Zoned
Cooling
- Ceiling Fan(s), Electric, Zoned
Appliances
- Included: Disposal, Refrigerator, Double Oven, Electric Oven, Microwave, Gas Range, Dishwasher
- Laundry: Electric Dryer Hookup, Gas Dryer Hookup, Washer Hookup
Features
- 2 Staircases, Balcony, Crown Molding, Formal Entry/Foyer, High Ceilings, Prewired for Alarm System, Wired for Sound, 1 Bedroom Down - Not Primary BR, En-Suite Bath, Primary Bed - 1st Floor, Sitting Area, Walk-In Closet(s)
- Flooring: Stone, Wood
- Windows: Insulated/Low-E windows, Window Coverings
- Number of fireplaces: 1
- Fireplace features: Outside, Gas, Gas Log
Interior area
- Total structure area: 3,973
- Total interior livable area: 3,973 sqft
Video & virtual tour
Property
Parking
- Total spaces: 3
- Parking features: Attached
- Attached garage spaces: 3
Features
- Stories: 2
- Patio & porch: Covered, Patio/Deck
- Exterior features: Back Green Space, Balcony, Sprinkler System
- Has private pool: Yes
- Pool features: Heated, In Ground
- Has spa: Yes
- Spa features: Spa/Hot Tub, Private
- Fencing: Back Yard
Lot
- Size: 10,188.68 Square Feet
- Features: Back Yard, Cul-De-Sac, Near Golf Course, Subdivided, Wooded, 0 Up To 1/4 Acre
Details
- Additional structures: Detached Gar Apt /Quarters
- Parcel number: 1255150030012
Construction
Type & style
- Home type: SingleFamily
- Architectural style: Mediterranean
- Property subtype: Single Family Residence
Materials
- Stucco
- Foundation: Slab
- Roof: Tile
Condition
- New construction: No
- Year built: 2008
Details
- Builder name: Kingman Homes
Utilities & green energy
- Sewer: Public Sewer
- Water: Water District
Green energy
- Energy efficient items: Attic Vents, Thermostat, HVAC>13 SEER
Community & HOA
Community
- Features: Subdivision Tennis Court
- Security: Prewired for Alarm System
- Subdivision: The Woodlands Carlton Woods Creekside
HOA
- Has HOA: Yes
- Amenities included: Basketball Court, Controlled Access, Park, Picnic Area, Playground, Pond, Security, Splash Pad, Sport Court, Tennis Court(s), Trail(s)
- HOA fee: $5,100 annually
Location
- Region: Spring
Financial & listing details
- Price per square foot: $415/sqft
- Tax assessed value: $1,555,218
- Annual tax amount: $34,007
- Date on market: 10/25/2025
- Listing terms: Cash,Conventional
- Ownership: Full Ownership
- Road surface type: Concrete, Curbs, Gutters
Estimated market value
$1,588,400
$1.51M - $1.67M
$6,372/mo
Price history
Price history
| Date | Event | Price |
|---|---|---|
| 4/24/2025 | Listed for sale | $1,650,000+22.2%$415/sqft |
Source: | ||
| 7/28/2023 | Listing removed | -- |
Source: | ||
| 7/11/2023 | Pending sale | $1,350,000+4%$340/sqft |
Source: | ||
| 7/11/2023 | Listing removed | -- |
Source: | ||
| 7/6/2023 | Listed for rent | $5,500$1/sqft |
Source: | ||
| 4/29/2022 | Listing removed | -- |
Source: | ||
| 3/30/2022 | Pending sale | $1,298,000$327/sqft |
Source: | ||
| 3/19/2022 | Listed for sale | $1,298,000+10.5%$327/sqft |
Source: | ||
| 6/22/2019 | Listing removed | $1,175,000$296/sqft |
Source: RE/MAX The Woodlands & Spring II #64016352 Report a problem | ||
| 2/16/2019 | Price change | $1,175,000-2.1%$296/sqft |
Source: RE/MAX THE WOODLANDS & SPRING II #64016352 Report a problem | ||
| 9/10/2018 | Price change | $1,200,000-1.6%$302/sqft |
Source: RE/MAX THE WOODLANDS & SPRING II #42977287 Report a problem | ||
| 6/5/2018 | Listed for sale | $1,220,000+43.5%$307/sqft |
Source: RE/MAX THE WOODLANDS & SPRING II #42977287 Report a problem | ||
| 6/16/2012 | Listing removed | $850,000$214/sqft |
Source: Real Estate Stop #61453024 Report a problem | ||
| 4/10/2012 | Listed for sale | $850,000-14.6%$214/sqft |
Source: Real Estate Stop #61453024 Report a problem | ||
| 2/20/2012 | Sold | -- |
Source: Public Record Report a problem | ||
| 9/1/2011 | Price change | $995,000-13.5%$250/sqft |
Source: Carlton Wood Properties #58179518 Report a problem | ||
| 2/25/2011 | Listed for sale | $1,150,000$289/sqft |
Source: Carlton Wood Properties #58179518 Report a problem | ||
Public tax history
Public tax history
| Year | Property taxes | Tax assessment |
|---|---|---|
| 2025 | -- | $1,555,218 +11.1% |
| 2024 | $8,740 -2.4% | $1,400,116 -2.5% |
| 2023 | $8,950 +3.7% | $1,436,371 +12% |
| 2022 | $8,630 | $1,283,000 +32.1% |
| 2021 | -- | $970,956 +1.8% |
| 2020 | $7,110 -2.6% | $954,000 -0.8% |
| 2019 | $7,304 -73.9% | $962,013 -1% |
| 2018 | $28,012 | $971,928 -10.2% |
| 2017 | $28,012 0% | $1,082,777 |
| 2016 | $28,021 +26% | $1,082,777 -1.7% |
| 2015 | $22,242 | $1,101,697 +31.1% |
| 2014 | $22,242 | $840,235 +16.3% |
| 2013 | -- | $722,672 +10.9% |
| 2012 | -- | $651,816 |
| 2011 | -- | $651,816 -8% |
| 2010 | -- | $708,722 +23.6% |
| 2009 | -- | $573,441 |
Find assessor info on the county website
BuyAbility℠ payment
Est. payment
$10,735/mo
Principal & interest
$7904
Property taxes
$2406
HOA Fees
$425
Climate risks
Neighborhood: Creekside Park
Nearby schools
GreatSchools rating
- 9/10Timber Creek Elementary SchoolGrades: PK-5Distance: 1.2 mi
- 10/10Creekside Park J High SchoolGrades: 6-8Distance: 1.5 mi
- 8/10Tomball High SchoolGrades: 9-12Distance: 6.2 mi
Schools provided by the listing agent
- Elementary: Timber Creek Elementary School (Tomball)
- Middle: Creekside Park Junior High School
- High: Tomball High School
Source: HAR. This data may not be complete. We recommend contacting the local school district to confirm school assignments for this home.
