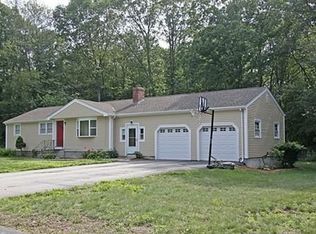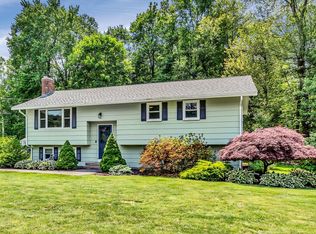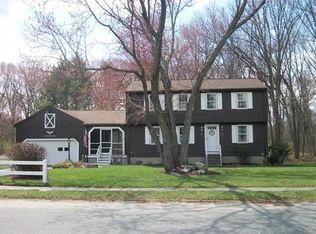Sold for $635,000 on 01/26/24
$635,000
22 John Robinson Rd, Hudson, MA 01749
3beds
1,898sqft
Single Family Residence
Built in 1968
0.69 Acres Lot
$-- Zestimate®
$335/sqft
$-- Estimated rent
Home value
Not available
Estimated sales range
Not available
Not available
Zestimate® history
Loading...
Owner options
Explore your selling options
What's special
Welcome to 22 John Robinson Rd, Hudson, MA! This 3 bedroom 2 full bath 57' expanded Ranch is on a 30,000 SF level lot situated in a wonderful neighborhood & is walking distance to Forest Ave School. The bright & cheerful kitchen includes economical gas cooking, pantry storage, & is open to a spacious eat-in area. As you enter the formal DR area, it leads to a lovely heated sunroom w/ hardwood flooring. The relaxing living room is highlighted by a FP w/ quality detailing & a bay window. Loads of hardwood flooring throughout. The large finished lower level family room offers a full bath & cedar closet. The expansive level yard is ideal for a garden, fire pit, & outdoor activities. New gas hot water tank (2022). Central air. Oversize 2 car attached garage w/ attic storage. You will appreciate the downtown Hudson area which offers excellent restaurants, quaint shops, a brewery, & the Rail Trail for your biking/walking pleasure. Superior access to all major routes (495/290/90). Welcome home
Zillow last checked: 8 hours ago
Listing updated: January 26, 2024 at 07:36am
Listed by:
S. Elaine McDonald 978-838-9444,
RE/MAX Executive Realty 508-480-8400,
Douglas Palino 978-838-9444
Bought with:
Joann Impallaria
RE/MAX Prof Associates
Source: MLS PIN,MLS#: 73183856
Facts & features
Interior
Bedrooms & bathrooms
- Bedrooms: 3
- Bathrooms: 2
- Full bathrooms: 2
Primary bedroom
- Features: Ceiling Fan(s), Closet, Flooring - Hardwood
- Level: First
- Area: 130
- Dimensions: 13 x 10
Bedroom 2
- Features: Ceiling Fan(s), Closet, Flooring - Hardwood
- Level: First
- Area: 110
- Dimensions: 11 x 10
Bedroom 3
- Features: Ceiling Fan(s), Closet, Flooring - Hardwood
- Level: First
- Area: 117
- Dimensions: 13 x 9
Primary bathroom
- Features: No
Bathroom 1
- Features: Bathroom - Full, Bathroom - With Tub & Shower, Closet - Linen, Flooring - Stone/Ceramic Tile, Countertops - Stone/Granite/Solid
- Level: First
- Area: 54
- Dimensions: 9 x 6
Bathroom 2
- Features: Bathroom - Full, Bathroom - With Shower Stall, Flooring - Stone/Ceramic Tile, Countertops - Stone/Granite/Solid
- Level: Basement
- Area: 49
- Dimensions: 7 x 7
Dining room
- Features: Ceiling Fan(s), Flooring - Hardwood, Slider
- Level: First
- Area: 99
- Dimensions: 11 x 9
Family room
- Features: Cedar Closet(s), Flooring - Stone/Ceramic Tile
- Level: Basement
- Area: 391
- Dimensions: 23 x 17
Kitchen
- Features: Closet, Flooring - Stone/Ceramic Tile, Dining Area, Pantry, Open Floorplan, Gas Stove
- Level: First
- Area: 200
- Dimensions: 20 x 10
Living room
- Features: Ceiling Fan(s), Closet, Flooring - Hardwood, Window(s) - Bay/Bow/Box, Exterior Access, Decorative Molding
- Level: First
- Area: 240
- Dimensions: 16 x 15
Heating
- Forced Air, Natural Gas
Cooling
- Central Air, None
Appliances
- Laundry: Gas Dryer Hookup, Washer Hookup
Features
- Breezeway, Ceiling Fan(s), Mud Room, Sun Room
- Flooring: Tile, Hardwood, Flooring - Stone/Ceramic Tile, Flooring - Hardwood
- Doors: Insulated Doors, Storm Door(s)
- Windows: Insulated Windows, Screens
- Basement: Full,Partially Finished,Interior Entry,Bulkhead,Sump Pump
- Number of fireplaces: 1
- Fireplace features: Living Room
Interior area
- Total structure area: 1,898
- Total interior livable area: 1,898 sqft
Property
Parking
- Total spaces: 7
- Parking features: Attached, Garage Door Opener, Storage, Workshop in Garage, Paved Drive, Off Street, Paved
- Attached garage spaces: 2
- Uncovered spaces: 5
Features
- Patio & porch: Deck
- Exterior features: Deck, Rain Gutters, Storage, Screens, Garden
- Waterfront features: Lake/Pond, 1 to 2 Mile To Beach, Beach Ownership(Public)
Lot
- Size: 0.69 Acres
- Features: Level
Details
- Parcel number: M:0042 B:0000 L:0035
- Zoning: SA8
Construction
Type & style
- Home type: SingleFamily
- Architectural style: Ranch
- Property subtype: Single Family Residence
Materials
- Frame
- Foundation: Concrete Perimeter
- Roof: Shingle
Condition
- Year built: 1968
Utilities & green energy
- Electric: Circuit Breakers
- Sewer: Public Sewer
- Water: Public
- Utilities for property: for Gas Range, for Gas Dryer, Washer Hookup
Green energy
- Energy efficient items: Thermostat
Community & neighborhood
Community
- Community features: Public Transportation, Shopping, Tennis Court(s), Park, Walk/Jog Trails, Stable(s), Golf, Medical Facility, Bike Path, Conservation Area, Highway Access, House of Worship, Private School, Public School, T-Station, University
Location
- Region: Hudson
Other
Other facts
- Road surface type: Paved
Price history
| Date | Event | Price |
|---|---|---|
| 1/26/2024 | Sold | $635,000-2.3%$335/sqft |
Source: MLS PIN #73183856 Report a problem | ||
| 12/16/2023 | Contingent | $649,900$342/sqft |
Source: MLS PIN #73183856 Report a problem | ||
| 11/30/2023 | Listed for sale | $649,900$342/sqft |
Source: MLS PIN #73183856 Report a problem | ||
Public tax history
Tax history is unavailable.
Neighborhood: 01749
Nearby schools
GreatSchools rating
- 5/10Forest Avenue Elementary SchoolGrades: K-4Distance: 0.3 mi
- 6/10David J. Quinn Middle SchoolGrades: 5-7Distance: 1.5 mi
- 4/10Hudson High SchoolGrades: 8-12Distance: 1.9 mi

Get pre-qualified for a loan
At Zillow Home Loans, we can pre-qualify you in as little as 5 minutes with no impact to your credit score.An equal housing lender. NMLS #10287.


