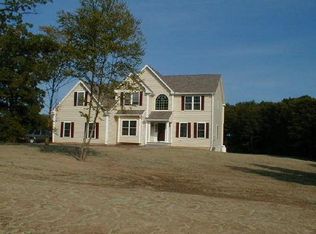Sold for $890,000 on 04/26/24
$890,000
22 Jensen Farm Road, Oxford, CT 06478
4beds
4,340sqft
Single Family Residence
Built in 2005
3.21 Acres Lot
$946,500 Zestimate®
$205/sqft
$5,794 Estimated rent
Home value
$946,500
$890,000 - $1.00M
$5,794/mo
Zestimate® history
Loading...
Owner options
Explore your selling options
What's special
Sellers will review all offers on Tuesday, March 19th at noon. Located at the end of a quiet cul-de-sac one of Oxford’s most coveted neighborhoods is this beautifully updated Colonial offering 4/5 bedrooms and a perfect blend of classic charm and modern farmhouse style.The grand two-story foyer welcomes you, leading to a home Office and a formal Living Room with a spacious Dining Room.The heart of the home is the modern Kitchen with white quartz counters, Cafe appliances, double wall oven, beverage cooler, and a 6-burning gas cooktop.The Kitchen flows into the Family Room with vaulted ceilings where the focal point of the room is a two-story stone gas fireplace, adding warmth and character to the space.The upper level reveals a luxurious Primary Suite with two walk-in closets and a renovated ensuite Bathroom with a lovely soaking tub.Three additional Bedrooms share a well-appointed full Bathroom.The Lower Level is an entertainment haven, featuring a stylish bar, hang-out room, gym, and an extra Bedroom.The private backyard features a large stone patio, built-in fire pit, and a salt ionization heated pool for refreshing escapes.The wooded area creates privacy and provides a natural playground to encourage family-oriented outdoor activities.With proximity to the high school and the Rockhouse Hill Sanctuary which features extensive hiking and biking trails. This home is equipped with a 50 AMP EV charger outlet, hook up for a generator with subpanel, and ready for you to move in!
Zillow last checked: 8 hours ago
Listing updated: October 01, 2024 at 01:30am
Listed by:
The Vanderblue Team at Higgins Group,
Mariana Patrone 917-640-7517,
Higgins Group Real Estate 203-254-9000,
Co-Listing Agent: Kelsey O'Connor 203-679-9770,
Higgins Group Real Estate
Bought with:
Theresa A. Maselli, RES.0792077
Berkshire Hathaway NE Prop.
Source: Smart MLS,MLS#: 24002765
Facts & features
Interior
Bedrooms & bathrooms
- Bedrooms: 4
- Bathrooms: 3
- Full bathrooms: 2
- 1/2 bathrooms: 1
Primary bedroom
- Features: High Ceilings, Vaulted Ceiling(s), Dressing Room, Full Bath, Walk-In Closet(s), Hardwood Floor
- Level: Upper
Bedroom
- Level: Upper
Bedroom
- Level: Upper
Bedroom
- Features: Wall/Wall Carpet
- Level: Upper
Bathroom
- Features: Hardwood Floor
- Level: Main
Bathroom
- Features: Tile Floor
- Level: Upper
Dining room
- Features: Hardwood Floor
- Level: Main
Family room
- Features: Remodeled, High Ceilings, Vaulted Ceiling(s), Gas Log Fireplace, Hardwood Floor
- Level: Main
Kitchen
- Features: Remodeled, Quartz Counters, Kitchen Island, Pantry
- Level: Main
Living room
- Features: Hardwood Floor
- Level: Main
Office
- Features: French Doors, Hardwood Floor
- Level: Main
Other
- Level: Lower
Rec play room
- Features: Wall/Wall Carpet
- Level: Lower
Heating
- Baseboard, Forced Air, Oil
Cooling
- Central Air
Appliances
- Included: Gas Cooktop, Oven, Convection Oven, Range Hood, Refrigerator, Dishwasher, Washer, Dryer, Wine Cooler, Water Heater
- Laundry: Upper Level
Features
- Open Floorplan, Entrance Foyer, Smart Thermostat
- Basement: Full,Partially Finished
- Attic: Access Via Hatch
- Number of fireplaces: 1
Interior area
- Total structure area: 4,340
- Total interior livable area: 4,340 sqft
- Finished area above ground: 3,278
- Finished area below ground: 1,062
Property
Parking
- Total spaces: 3
- Parking features: Attached, Garage Door Opener
- Attached garage spaces: 3
Features
- Patio & porch: Patio
- Exterior features: Rain Gutters
- Has private pool: Yes
- Pool features: Heated, Salt Water, In Ground
Lot
- Size: 3.21 Acres
- Features: Wooded, Level, Cul-De-Sac
Details
- Additional structures: Shed(s)
- Parcel number: 2460657
- Zoning: RESA
- Other equipment: Generator Ready
Construction
Type & style
- Home type: SingleFamily
- Architectural style: Colonial
- Property subtype: Single Family Residence
Materials
- Vinyl Siding
- Foundation: Concrete Perimeter
- Roof: Fiberglass
Condition
- New construction: No
- Year built: 2005
Utilities & green energy
- Sewer: Septic Tank
- Water: Well
- Utilities for property: Cable Available
Green energy
- Energy efficient items: Thermostat
Community & neighborhood
Security
- Security features: Security System
Community
- Community features: Golf, Lake, Library, Medical Facilities, Playground, Stables/Riding, Tennis Court(s)
Location
- Region: Oxford
- Subdivision: Quaker Farms
Price history
| Date | Event | Price |
|---|---|---|
| 4/26/2024 | Sold | $890,000+14.8%$205/sqft |
Source: | ||
| 4/2/2024 | Pending sale | $775,000$179/sqft |
Source: | ||
| 3/15/2024 | Listed for sale | $775,000+43.5%$179/sqft |
Source: | ||
| 4/4/2005 | Sold | $539,900-6.3%$124/sqft |
Source: Public Record Report a problem | ||
| 9/23/2004 | Sold | $576,500$133/sqft |
Source: | ||
Public tax history
| Year | Property taxes | Tax assessment |
|---|---|---|
| 2025 | $11,276 +21% | $563,500 +56.1% |
| 2024 | $9,317 +5.3% | $361,000 |
| 2023 | $8,848 +0.6% | $361,000 |
Find assessor info on the county website
Neighborhood: 06478
Nearby schools
GreatSchools rating
- 8/10Great Oak Elementary SchoolGrades: 3-5Distance: 2.7 mi
- 7/10Oxford Middle SchoolGrades: 6-8Distance: 2.8 mi
- 6/10Oxford High SchoolGrades: 9-12Distance: 0.2 mi
Schools provided by the listing agent
- Elementary: Quaker Farms
- Middle: Great Oak,Oxford Center
- High: Oxford
Source: Smart MLS. This data may not be complete. We recommend contacting the local school district to confirm school assignments for this home.

Get pre-qualified for a loan
At Zillow Home Loans, we can pre-qualify you in as little as 5 minutes with no impact to your credit score.An equal housing lender. NMLS #10287.
Sell for more on Zillow
Get a free Zillow Showcase℠ listing and you could sell for .
$946,500
2% more+ $18,930
With Zillow Showcase(estimated)
$965,430