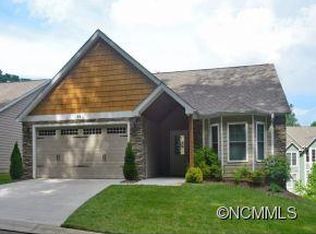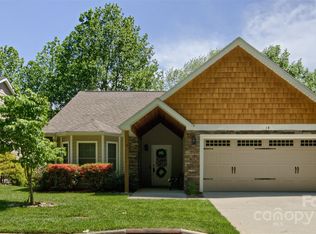22 Jennlynn Dr, Arden, NC 28704
Home value
$472,800
$426,000 - $525,000
$2,330/mo
Loading...
Owner options
Explore your selling options
What's special
Zillow last checked: 8 hours ago
Listing updated: October 17, 2024 at 07:09am
Elena Peters elena.peters@allentate.com,
Allen Tate/Beverly-Hanks Asheville-Biltmore Park,
Bob Gardner,
Allen Tate/Beverly-Hanks Asheville-Downtown
Andrea Blalock
Keller Williams - Black Mtn.
Andrea Blalock
Keller Williams - Black Mtn.
Facts & features
Interior
Bedrooms & bathrooms
- Bedrooms: 3
- Bathrooms: 2
- Full bathrooms: 2
- Main level bedrooms: 3
Primary bedroom
- Level: Main
Primary bedroom
- Level: Main
Bedroom s
- Level: Main
Bedroom s
- Level: Main
Bedroom s
- Level: Main
Bedroom s
- Level: Main
Dining room
- Level: Main
Dining room
- Level: Main
Kitchen
- Level: Main
Kitchen
- Level: Main
Living room
- Level: Main
Living room
- Level: Main
Heating
- Forced Air, Natural Gas
Cooling
- Central Air
Appliances
- Included: Dishwasher, Disposal, Electric Oven, Electric Range, Microwave, Refrigerator
- Laundry: Electric Dryer Hookup, Laundry Room, Main Level, Washer Hookup
Features
- Soaking Tub, Open Floorplan, Walk-In Closet(s)
- Flooring: Carpet, Tile, Wood
- Doors: Insulated Door(s), Storm Door(s)
- Windows: Insulated Windows
- Has basement: No
- Fireplace features: Gas Unvented, Living Room
Interior area
- Total structure area: 1,718
- Total interior livable area: 1,718 sqft
- Finished area above ground: 1,718
- Finished area below ground: 0
Property
Parking
- Total spaces: 4
- Parking features: Driveway, Attached Garage, Garage Door Opener, Garage on Main Level
- Attached garage spaces: 2
- Uncovered spaces: 2
Accessibility
- Accessibility features: No Interior Steps
Features
- Levels: One
- Stories: 1
- Entry location: Main
- Patio & porch: Covered, Deck, Front Porch, Rear Porch, Other
- Exterior features: Lawn Maintenance
- Waterfront features: Creek/Stream
Lot
- Size: 0.06 Acres
- Features: Corner Lot, Green Area, Level, Private, Wooded
Details
- Parcel number: 963471196900000
- Zoning: R 1
- Special conditions: Standard
Construction
Type & style
- Home type: Townhouse
- Architectural style: Arts and Crafts
- Property subtype: Townhouse
Materials
- Fiber Cement
- Foundation: Slab
- Roof: Shingle
Condition
- New construction: No
- Year built: 2010
Utilities & green energy
- Sewer: Public Sewer
- Water: City
- Utilities for property: Fiber Optics, Underground Utilities, Wired Internet Available
Community & neighborhood
Location
- Region: Arden
- Subdivision: Ledbridge Vista
HOA & financial
HOA
- Has HOA: Yes
- HOA fee: $270 monthly
- Association name: Cedar Management
- Association phone: 877-252-3327
Other
Other facts
- Road surface type: Concrete, Paved
Price history
| Date | Event | Price |
|---|---|---|
| 10/15/2024 | Sold | $499,000$290/sqft |
Source: | ||
| 7/26/2024 | Price change | $499,000-0.2%$290/sqft |
Source: | ||
| 7/15/2024 | Listed for sale | $500,000+55.5%$291/sqft |
Source: | ||
| 9/24/2021 | Sold | $321,500+67%$187/sqft |
Source: Public Record | ||
| 7/21/2011 | Sold | $192,500-3.7%$112/sqft |
Source: Public Record | ||
Public tax history
| Year | Property taxes | Tax assessment |
|---|---|---|
| 2024 | $1,923 +3.3% | $312,300 |
| 2023 | $1,861 +1.7% | $312,300 |
| 2022 | $1,830 | $312,300 |
Find assessor info on the county website
Neighborhood: 28704
Nearby schools
GreatSchools rating
- 8/10Avery's Creek ElementaryGrades: PK-4Distance: 1.2 mi
- 9/10Valley Springs MiddleGrades: 5-8Distance: 2.3 mi
- 7/10T C Roberson HighGrades: PK,9-12Distance: 2.6 mi
Schools provided by the listing agent
- Elementary: William Estes
- Middle: Valley Springs
- High: T.C. Roberson
Source: Canopy MLS as distributed by MLS GRID. This data may not be complete. We recommend contacting the local school district to confirm school assignments for this home.
Get a cash offer in 3 minutes
Find out how much your home could sell for in as little as 3 minutes with a no-obligation cash offer.
$472,800
Get a cash offer in 3 minutes
Find out how much your home could sell for in as little as 3 minutes with a no-obligation cash offer.
$472,800

