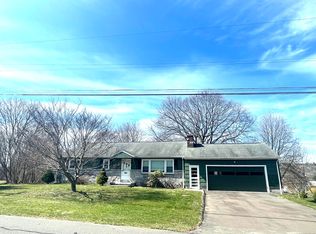Sold for $672,500
$672,500
22 jeanette Road, Danbury, CT 06811
3beds
1,909sqft
Single Family Residence
Built in 2024
0.56 Acres Lot
$688,400 Zestimate®
$352/sqft
$4,464 Estimated rent
Home value
$688,400
$640,000 - $743,000
$4,464/mo
Zestimate® history
Loading...
Owner options
Explore your selling options
What's special
NEW CONSTRUCTION DANBURY. GREAT LOCATION. AN ADDITIONAL 900 SQ.FT.OF LIVING SPACE CAN BE FINISHED TO ADD A FORTH BEDROOM AS WELL AS A FULL BATH AND FAMILY ROOM IN THE LOWER LEVEL WITH A WALKOUT TO THE BACK YARD. MAIN LEVEL: open floor plan with a spacious kitchen, dining room, and living room. The first floor has a 1/2 bath, laundry room, and pantry. The kitchen boasts an 8 foot island,Quarts countertops, custom range hood, gas stove, and plenty of cabinetry. A 16 x 12 deck overlooking a private backyard. SECOND FLOOR: 3 Good size bedrooms and two full baths. Hardwood floors throughout. central air, and gas tankless hot water heater. Paved Driveway. Great commute area, Easy access to shopping and recreational activities. Members of the LLC have a real license in the state of Connecticut. Paved Driveway. The house will be assessed after the CO then taxes can be estimated, the assessors office may be able to give you an estimate on the taxes based on similar homes in the area.
Zillow last checked: 8 hours ago
Listing updated: May 07, 2025 at 04:02pm
Listed by:
Ron Jowdy 203-733-4418,
RJ Real Estate 203-512-2011
Bought with:
Ron Jowdy, RES.0346375
RJ Real Estate
Source: Smart MLS,MLS#: 24056548
Facts & features
Interior
Bedrooms & bathrooms
- Bedrooms: 3
- Bathrooms: 3
- Full bathrooms: 2
- 1/2 bathrooms: 1
Primary bedroom
- Features: Full Bath, Hardwood Floor
- Level: Upper
- Area: 192 Square Feet
- Dimensions: 12 x 16
Bedroom
- Features: Hardwood Floor
- Level: Upper
- Area: 165 Square Feet
- Dimensions: 11 x 15
Bedroom
- Features: Hardwood Floor
- Level: Upper
- Area: 154 Square Feet
- Dimensions: 11 x 14
Dining room
- Features: Balcony/Deck, Hardwood Floor
- Level: Main
- Area: 140 Square Feet
- Dimensions: 10 x 14
Kitchen
- Features: Quartz Counters, Kitchen Island, Hardwood Floor
- Level: Main
- Area: 240 Square Feet
- Dimensions: 15 x 16
Living room
- Features: Hardwood Floor
- Level: Main
- Area: 330 Square Feet
- Dimensions: 15 x 22
Heating
- Gas on Gas, Forced Air, Zoned, Bottle Gas, Propane
Cooling
- Central Air, Zoned
Appliances
- Included: Gas Cooktop, Oven/Range, Microwave, Range Hood, Refrigerator, Dishwasher, Water Heater, Tankless Water Heater
- Laundry: Main Level
Features
- Open Floorplan
- Basement: Full,Unfinished
- Attic: Walk-up
- Has fireplace: No
Interior area
- Total structure area: 1,909
- Total interior livable area: 1,909 sqft
- Finished area above ground: 1,909
Property
Parking
- Total spaces: 3
- Parking features: Attached, Paved, Off Street, Driveway
- Attached garage spaces: 1
- Has uncovered spaces: Yes
Lot
- Size: 0.56 Acres
- Features: Few Trees, Wooded, Level, Sloped
Details
- Parcel number: 999999999
- Zoning: RA 40
Construction
Type & style
- Home type: SingleFamily
- Architectural style: Colonial
- Property subtype: Single Family Residence
Materials
- Vinyl Siding
- Foundation: Concrete Perimeter
- Roof: Asphalt
Condition
- Under Construction
- New construction: Yes
- Year built: 2024
Utilities & green energy
- Sewer: Septic Tank
- Water: Well
- Utilities for property: Cable Available
Community & neighborhood
Community
- Community features: Golf, Lake, Medical Facilities, Private School(s), Near Public Transport, Shopping/Mall
Location
- Region: Danbury
- Subdivision: Padanaram
Price history
| Date | Event | Price |
|---|---|---|
| 4/9/2025 | Sold | $672,500-3.9%$352/sqft |
Source: | ||
| 10/30/2024 | Listed for sale | $699,900+337.4%$367/sqft |
Source: | ||
| 7/26/2024 | Sold | $160,000-17.9%$84/sqft |
Source: | ||
| 6/20/2024 | Pending sale | $195,000$102/sqft |
Source: | ||
| 5/15/2024 | Price change | $195,000-13.3%$102/sqft |
Source: | ||
Public tax history
| Year | Property taxes | Tax assessment |
|---|---|---|
| 2025 | $1,779 +2.2% | $71,190 |
| 2024 | $1,740 +4.8% | $71,190 |
| 2023 | $1,661 -10.4% | $71,190 +8.4% |
Find assessor info on the county website
Neighborhood: 06811
Nearby schools
GreatSchools rating
- 5/10Hayestown Avenue SchoolGrades: K-5Distance: 0.8 mi
- 2/10Broadview Middle SchoolGrades: 6-8Distance: 1.6 mi
- 2/10Danbury High SchoolGrades: 9-12Distance: 0.5 mi
Schools provided by the listing agent
- High: Danbury
Source: Smart MLS. This data may not be complete. We recommend contacting the local school district to confirm school assignments for this home.
Get pre-qualified for a loan
At Zillow Home Loans, we can pre-qualify you in as little as 5 minutes with no impact to your credit score.An equal housing lender. NMLS #10287.
Sell for more on Zillow
Get a Zillow Showcase℠ listing at no additional cost and you could sell for .
$688,400
2% more+$13,768
With Zillow Showcase(estimated)$702,168
