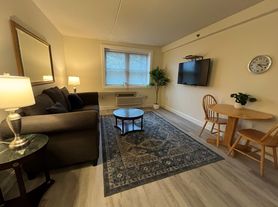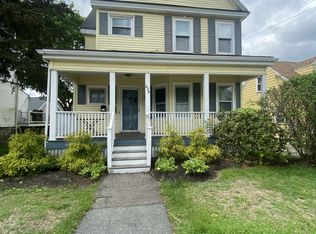Brand New Luxury Townhouse Be the First to Live Here! | 4BR, 3BA | Garage | Private Backyard | Central Air
Available: Immediately
Be the first to live in this stunning new construction townhouse on a quiet street just steps from downtown Woburn. Experience modern luxury, spacious living, and exceptional finishes perfect for those seeking comfort and style.
Property Highlights:
4 spacious bedrooms, including a private primary suite with en-suite bath and large closet
3 full bathrooms with contemporary tile and upscale fixtures
Open-concept living/dining area perfect for entertaining
Beautiful oak hardwood floors throughout the home
Gourmet kitchen featuring:
Quartz countertops
Modern cabinetry
Premium KitchenAid stainless steel appliance package
High-efficiency HVAC system for year-round comfort
200-amp electrical service for reliable modern power needs
Central air conditioning
Finished lower-level bonus room ideal as an office, gym, guest suite, or playroom
In-unit laundry hookups for your own washer/dryer
Private backyard perfect for outdoor dining, relaxing, or entertaining
One-car garage (EV-charger ready) plus additional off-street parking
Prime Woburn Location:
Walkable to vibrant Woburn Center's shops, restaurants, and services
Easy highway access (I 93 & I 95) for commuters
Close to local schools, parks, and recreation
Contact us today to schedule your private showing!
*No broker fee to tenants, landlord willing to pay buyer's broker fee*
12 month lease. Water & sewer included, other utilities separate.
First Last Security
Apartment for rent
Accepts Zillow applications
$4,575/mo
22 James St #1, Woburn, MA 01801
4beds
2,000sqft
This listing now includes required monthly fees in the total price. Learn more
Apartment
Available now
Cats, dogs OK
Central air
In unit laundry
Detached parking
Forced air
What's special
One-car garagePrivate backyardBeautiful oak hardwood floorsFinished lower-level bonus roomModern cabinetryQuartz countertopsEn-suite bath
- 83 days |
- -- |
- -- |
Travel times
Facts & features
Interior
Bedrooms & bathrooms
- Bedrooms: 4
- Bathrooms: 3
- Full bathrooms: 3
Heating
- Forced Air
Cooling
- Central Air
Appliances
- Included: Dishwasher, Dryer, Freezer, Microwave, Oven, Refrigerator, Washer
- Laundry: In Unit, Washer Dryer Hookup
Features
- Flooring: Hardwood, Tile
Interior area
- Total interior livable area: 2,000 sqft
Property
Parking
- Parking features: Detached, Off Street
- Details: Contact manager
Features
- Exterior features: Bicycle storage, Electric Vehicle Charging Station, Heating system: Forced Air, Sewage included in rent, Washer Dryer Hookup, Water included in rent
Details
- Parcel number: 908981
Construction
Type & style
- Home type: Apartment
- Property subtype: Apartment
Utilities & green energy
- Utilities for property: Sewage, Water
Building
Management
- Pets allowed: Yes
Community & HOA
Location
- Region: Woburn
Financial & listing details
- Lease term: 1 Year
Price history
| Date | Event | Price |
|---|---|---|
| 8/26/2025 | Price change | $4,575-1.6%$2/sqft |
Source: Zillow Rentals | ||
| 8/6/2025 | Listing removed | $829,988$415/sqft |
Source: MLS PIN #73370284 | ||
| 8/5/2025 | Price change | $4,650-1.1%$2/sqft |
Source: Zillow Rentals | ||
| 7/24/2025 | Price change | $4,700+1.1%$2/sqft |
Source: Zillow Rentals | ||
| 7/15/2025 | Listed for rent | $4,650$2/sqft |
Source: Zillow Rentals | ||

