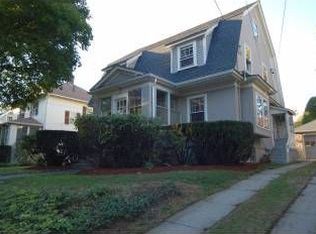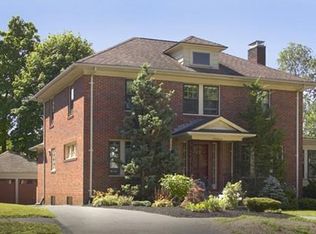Sold for $1,200,000
$1,200,000
22 Jackson Rd, Medford, MA 02155
3beds
2,367sqft
Single Family Residence
Built in 1935
5,800 Square Feet Lot
$1,277,400 Zestimate®
$507/sqft
$4,543 Estimated rent
Home value
$1,277,400
$1.19M - $1.38M
$4,543/mo
Zestimate® history
Loading...
Owner options
Explore your selling options
What's special
Prime West Medford location. You will love this delightful Colonial with 7 rooms, 3 bedrooms, 2.5 baths in move-in condition. Begin with the very useful 3-season front porch that serves as an extra room. The generously-sized living room has a wood-burning fireplace and is broadly open to the formal dining room with chair rail. A 2019 stunning white kitchen was added with gleaming high-end hardware, a water filter tap, SS appliances, gas stove with hood; gray and white quartz counters and peninsula bar, radiant heated floor; a discreetly located half bath, and built-ins. On the second floor, three attractive bedrooms have ceiling fans (there is central AC, too) and share a classic bathroom. The handsome lower level makes a wonderful flex room; the bathroom with shower has a washer and dryer closet. An exterior of long-life stucco with color embedded was applied in 2019; the fenced grounds with a separate irrigation meter are lush. Garage+ pkg. The train, shops, parks are minutes away.
Zillow last checked: 8 hours ago
Listing updated: August 31, 2023 at 09:32am
Listed by:
Bonny Lamb 617-803-8080,
Compass 617-303-0067
Bought with:
Santana Team
Keller Williams Realty Boston Northwest
Source: MLS PIN,MLS#: 73143899
Facts & features
Interior
Bedrooms & bathrooms
- Bedrooms: 3
- Bathrooms: 3
- Full bathrooms: 2
- 1/2 bathrooms: 1
Primary bedroom
- Features: Ceiling Fan(s), Closet, Flooring - Hardwood, Lighting - Sconce
- Level: Second
Bedroom 2
- Features: Ceiling Fan(s), Closet, Flooring - Hardwood
- Level: Second
Bedroom 3
- Features: Ceiling Fan(s), Closet, Flooring - Hardwood
- Level: Second
Bathroom 1
- Features: Bathroom - Half, Flooring - Stone/Ceramic Tile, Low Flow Toilet, Remodeled, Pedestal Sink
- Level: First
Bathroom 2
- Features: Bathroom - Full, Bathroom - Tiled With Tub & Shower, Flooring - Stone/Ceramic Tile, Low Flow Toilet
- Level: Second
Bathroom 3
- Features: Bathroom - 3/4, Bathroom - With Shower Stall, Closet, Flooring - Stone/Ceramic Tile, Low Flow Toilet, Dryer Hookup - Electric, Washer Hookup, Pedestal Sink
- Level: Basement
Dining room
- Features: Flooring - Hardwood, Chair Rail, Lighting - Overhead
- Level: Main,First
Family room
- Features: Closet, Flooring - Stone/Ceramic Tile, Flooring - Wall to Wall Carpet, Cable Hookup, Exterior Access, Recessed Lighting, Remodeled
- Level: Basement
Kitchen
- Features: Flooring - Stone/Ceramic Tile, Dining Area, Countertops - Stone/Granite/Solid, Exterior Access, Recessed Lighting, Remodeled, Stainless Steel Appliances, Gas Stove, Peninsula, Lighting - Pendant
- Level: Main,First
Living room
- Features: Wood / Coal / Pellet Stove, Flooring - Hardwood
- Level: Main,First
Heating
- Baseboard, Electric Baseboard, Natural Gas, ENERGY STAR Qualified Equipment
Cooling
- Central Air
Appliances
- Included: Gas Water Heater, Water Heater, Range, Dishwasher, Disposal, Microwave, Refrigerator, Washer, Dryer
- Laundry: Flooring - Stone/Ceramic Tile, Electric Dryer Hookup, Washer Hookup, Lighting - Overhead, Double Closet(s), In Basement
Features
- Walk-up Attic, Internet Available - Broadband
- Flooring: Hardwood
- Doors: Insulated Doors
- Windows: Insulated Windows, Screens
- Basement: Full,Finished,Interior Entry,Bulkhead,Concrete
- Number of fireplaces: 1
- Fireplace features: Living Room
Interior area
- Total structure area: 2,367
- Total interior livable area: 2,367 sqft
Property
Parking
- Total spaces: 4
- Parking features: Detached, Storage, Paved Drive, Off Street, Deeded, Paved
- Garage spaces: 1
- Uncovered spaces: 3
Features
- Patio & porch: Porch - Enclosed, Screened, Patio
- Exterior features: Porch - Enclosed, Porch - Screened, Patio, Rain Gutters, Professional Landscaping, Sprinkler System, Decorative Lighting, Screens, Fenced Yard, Garden
- Fencing: Fenced/Enclosed,Fenced
- Waterfront features: Beach Access, Lake/Pond, Direct Access, 1 to 2 Mile To Beach, Beach Ownership(Public)
Lot
- Size: 5,800 sqft
- Features: Level
Details
- Parcel number: 634628
- Zoning: Res.
Construction
Type & style
- Home type: SingleFamily
- Architectural style: Colonial
- Property subtype: Single Family Residence
Materials
- Frame
- Foundation: Concrete Perimeter
- Roof: Shingle
Condition
- Year built: 1935
Utilities & green energy
- Electric: Circuit Breakers
- Sewer: Public Sewer
- Water: Public
- Utilities for property: for Gas Range, for Gas Oven, for Electric Dryer, Washer Hookup
Community & neighborhood
Community
- Community features: Public Transportation, Shopping, Tennis Court(s), Park, Walk/Jog Trails, Medical Facility, Conservation Area, Highway Access, House of Worship, Marina, Private School, Public School, T-Station, University, Other, Sidewalks
Location
- Region: Medford
- Subdivision: Brooks Estate
Other
Other facts
- Road surface type: Paved
Price history
| Date | Event | Price |
|---|---|---|
| 8/30/2023 | Sold | $1,200,000+20.6%$507/sqft |
Source: MLS PIN #73143899 Report a problem | ||
| 8/2/2023 | Listed for sale | $995,000+74.6%$420/sqft |
Source: MLS PIN #73143899 Report a problem | ||
| 1/9/2013 | Sold | $570,000+3.8%$241/sqft |
Source: Public Record Report a problem | ||
| 10/25/2012 | Listed for sale | $549,000+22.3%$232/sqft |
Source: Coldwell Banker Residential Brokerage - Cambridge Huron Ave #71450975 Report a problem | ||
| 8/20/2007 | Sold | $449,000$190/sqft |
Source: Public Record Report a problem | ||
Public tax history
| Year | Property taxes | Tax assessment |
|---|---|---|
| 2025 | $7,893 | $926,400 |
| 2024 | $7,893 +4% | $926,400 +5.6% |
| 2023 | $7,590 +7.1% | $877,500 +11.5% |
Find assessor info on the county website
Neighborhood: 02155
Nearby schools
GreatSchools rating
- 6/10Brooks SchoolGrades: PK-5Distance: 0.7 mi
- 5/10Andrews Middle SchoolGrades: 6-8Distance: 2.3 mi
- 5/10Medford High SchoolGrades: PK,9-12Distance: 0.9 mi
Schools provided by the listing agent
- Elementary: Brooks
- Middle: Mcglynn/Andrews
- High: Medford High
Source: MLS PIN. This data may not be complete. We recommend contacting the local school district to confirm school assignments for this home.
Get a cash offer in 3 minutes
Find out how much your home could sell for in as little as 3 minutes with a no-obligation cash offer.
Estimated market value$1,277,400
Get a cash offer in 3 minutes
Find out how much your home could sell for in as little as 3 minutes with a no-obligation cash offer.
Estimated market value
$1,277,400

