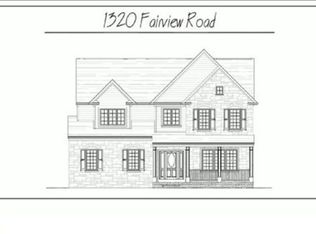AVAILABLE IMMEDIATELY! 22 Jacks Way is a 4 year young home in the Jacks Way cul de sac community! Enter by way of the columned front porch to the light, bright, open floor plan that matches today's lifestyle expectations! The first floor consists of a spacious great room, as ideal for entertaining as it is for everyday living! Enter the living room space, anchored by the fireplace with built in shelving surround, continue through to the bright dining space with a picture window, then on to the beautiful kitchen with granite counters, white shaker-style cabinets, and a contrasting center island with breakfast bar, as well as stainless appliances! The lighted door off the kitchen provides access to the back deck, great for summer barbecues. Don't miss the private den/study just off the main living space. The first floor is completed by the powder room and the "mud room" with built in cubbies for storage. The upstairs of this lovely home consists of 4 bedrooms & 2 baths. The master suite has it's own balcony great for coffee and a good book on a weekend morning. The master is outfitted with a en suite bath with double vanity, granite counter tops, a soaking tub, and a large walk-in shower...don't forget the large master closet with barn doors. The 2 additional bedrooms are served by the hall bathroom. The home is equipped with 2,470 square feet of living space and 1,164 square feet on the lower level that is ready to be finished. The home also has a 1 car garage and first floor laundry. Just minutes to West Chester Pike shops, restaurants and Route 476.
This property is off market, which means it's not currently listed for sale or rent on Zillow. This may be different from what's available on other websites or public sources.

