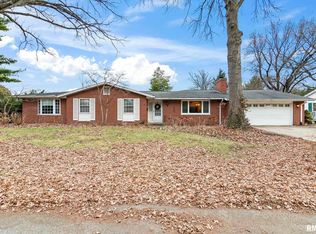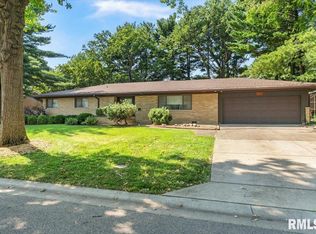Sold for $275,000
$275,000
22 Inverness Rd, Springfield, IL 62704
3beds
2,785sqft
Single Family Residence, Residential
Built in 1959
-- sqft lot
$295,800 Zestimate®
$99/sqft
$2,540 Estimated rent
Home value
$295,800
$266,000 - $328,000
$2,540/mo
Zestimate® history
Loading...
Owner options
Explore your selling options
What's special
Custom built by current owners father, so such a special place for many for years to call home! Location could not be better, convenient Country Club Acres, 3 bedroom ranch with 3 full baths, all 3 baths totally renovated in 2010 and Kitchen too, with space available for a stackable washer and dryer! Hardwood flooring grace the living room, dining room and 3 bedrooms! Many rooms on the main floor were recently painted as well. Exterior painted in 2023, whole house generator, spacious family room in the basement with loads of extra space for storage! The back yard is like your own private park, beautiful landscaping and 2+ garage space with possible workshop!
Zillow last checked: 8 hours ago
Listing updated: September 20, 2024 at 01:22pm
Listed by:
Melissa D Vorreyer Mobl:217-652-0875,
RE/MAX Professionals
Bought with:
Dennis W Pryor, 475137003
Century 21 Real Estate Assoc
Source: RMLS Alliance,MLS#: CA1029851 Originating MLS: Capital Area Association of Realtors
Originating MLS: Capital Area Association of Realtors

Facts & features
Interior
Bedrooms & bathrooms
- Bedrooms: 3
- Bathrooms: 3
- Full bathrooms: 3
Bedroom 1
- Level: Main
- Dimensions: 12ft 1in x 13ft 7in
Bedroom 2
- Level: Main
- Dimensions: 10ft 7in x 13ft 6in
Bedroom 3
- Level: Main
- Dimensions: 10ft 1in x 13ft 6in
Other
- Level: Main
- Dimensions: 12ft 6in x 12ft 0in
Other
- Area: 1150
Additional room
- Description: Safe room
- Level: Basement
- Dimensions: 9ft 1in x 4ft 7in
Family room
- Level: Basement
- Dimensions: 37ft 4in x 24ft 4in
Kitchen
- Level: Main
- Dimensions: 10ft 6in x 10ft 11in
Living room
- Level: Main
- Dimensions: 23ft 7in x 13ft 2in
Main level
- Area: 1635
Heating
- Has Heating (Unspecified Type)
Cooling
- Central Air
Appliances
- Included: Dishwasher, Disposal, Dryer, Microwave, Range, Refrigerator, Washer
Features
- Windows: Blinds
- Basement: Full,Partially Finished
Interior area
- Total structure area: 1,635
- Total interior livable area: 2,785 sqft
Property
Parking
- Total spaces: 2.5
- Parking features: Detached, Oversized
- Garage spaces: 2.5
Features
- Patio & porch: Patio, Porch
Lot
- Dimensions: 100 x 238.77 x 182.22 x 43.89 x 7
- Features: Level
Details
- Additional parcels included: CHAS S WANLESS COUNTRY CLUB ACRES L 35
- Parcel number: 22060132003
Construction
Type & style
- Home type: SingleFamily
- Architectural style: Ranch
- Property subtype: Single Family Residence, Residential
Materials
- Frame, Wood Siding
- Foundation: Concrete Perimeter
- Roof: Shingle
Condition
- New construction: No
- Year built: 1959
Utilities & green energy
- Sewer: Public Sewer
- Water: Public
Community & neighborhood
Security
- Security features: Security System
Location
- Region: Springfield
- Subdivision: Country Club Acres
Other
Other facts
- Road surface type: Paved
Price history
| Date | Event | Price |
|---|---|---|
| 9/19/2024 | Sold | $275,000-6.8%$99/sqft |
Source: | ||
| 8/8/2024 | Contingent | $295,000$106/sqft |
Source: | ||
| 6/18/2024 | Listed for sale | $295,000$106/sqft |
Source: | ||
| 6/17/2024 | Listing removed | -- |
Source: | ||
| 5/1/2024 | Pending sale | $295,000$106/sqft |
Source: | ||
Public tax history
| Year | Property taxes | Tax assessment |
|---|---|---|
| 2024 | $6,598 +14% | $78,551 +19.9% |
| 2023 | $5,790 +4.7% | $65,491 +6.1% |
| 2022 | $5,530 +3.4% | $61,717 +3.9% |
Find assessor info on the county website
Neighborhood: 62704
Nearby schools
GreatSchools rating
- 9/10Owen Marsh Elementary SchoolGrades: K-5Distance: 0.4 mi
- 2/10U S Grant Middle SchoolGrades: 6-8Distance: 1.3 mi
- 7/10Springfield High SchoolGrades: 9-12Distance: 2.3 mi
Get pre-qualified for a loan
At Zillow Home Loans, we can pre-qualify you in as little as 5 minutes with no impact to your credit score.An equal housing lender. NMLS #10287.

