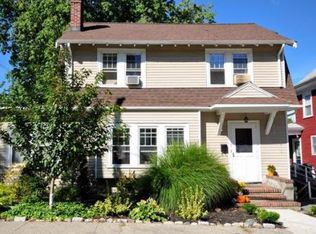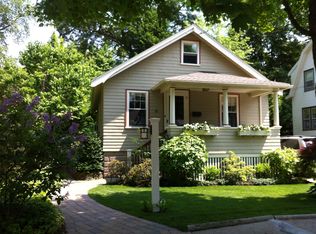Sweetly situated on a quiet, dead-end street in the Heights you'll find this lovely Colonial with wonderful curb appeal. As you enter, an old fashioned sitting porch ~ the type of "comfy spot" where memories are made ~ will greet you. The open & airy main level features wonderful sunlight & an attractive floor plan accentuated by high ceilings & hardwood floors throughout the dining & living room. Deceivingly spacious, the eat in kitchen has been nicely updated & showcases painted white cabinets, SS appliances & Corian counters while offering direct access to the rear deck & private, fully fenced in yard & perennial gardens. The upper level displays four spacious bedrooms, great closets & a vintage tiled bathroom. Loving maintained, all of the "big ticket" items were recently updated including newer roof, insulated Harvey windows, fresh exterior paint & newer gas heating system. Best of both worlds, private location yet just minutes to many vibrant shops, restaurants & the bike-path!
This property is off market, which means it's not currently listed for sale or rent on Zillow. This may be different from what's available on other websites or public sources.

