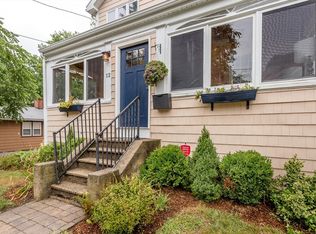**MULTIPLE OFFERS** SHOWINGS - Sa 9/26 11a-2p & Su 9/27 12-2p Welcome Buyers, Contractors, Cash Buyers! Near Whitman's Pond, this home is eager to find new owners who are creative and have "an eye" for potential. Property is in need of rehab/updating. Sits on ~ 1/4 acre with wonderful space for gardens and outdoor enjoyment! Beautiful cut stone foundation, roof ~ 12 yo. Solid HW floors throughout, solid staircase, lovely FP and built-in cabinet in dining/living area. First flr bedroom - design into a suite? This home has options galore to improve and expand. Gas line on property. Nice variety of trees and plants - dogwood, Japanese maple, ivy, daylilies. Masks and "sign in" are required and limiting number of entrants at a time. Property to be sold "As Is". SEE - Showing info, Disclosures, Firm remarks. Agents/Buyers to do due diligence. **All offers will be reviewed. Deadline -Tu, 9/29 by 3p**
This property is off market, which means it's not currently listed for sale or rent on Zillow. This may be different from what's available on other websites or public sources.
