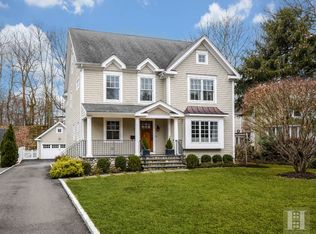Sold for $1,460,000 on 06/26/23
$1,460,000
22 Intervale Road, Darien, CT 06820
4beds
2,248sqft
Single Family Residence
Built in 1946
0.26 Acres Lot
$1,812,900 Zestimate®
$649/sqft
$6,993 Estimated rent
Home value
$1,812,900
$1.70M - $1.94M
$6,993/mo
Zestimate® history
Loading...
Owner options
Explore your selling options
What's special
Renovated 4 Bedroom with an open floor plan and ready to move right in! This wonderful sun filled home in a very desirable quiet neighborhood is a must see. The renovated kitchen features marble countertops, high end appliances, and an island. The kitchen is open to the spacious family room with fireplace and is adjacent to an additional playroom, den or breakfast room. The formal dining room offers lovely space for holiday entertaining. The large main bedroom offers a newly renovated chic stone bath. There are 3 additional bedrooms and another renovated bath. Full Lower level for office, play and storage. The fenced back yard with terrace for pooch and play and overlooks Woodland park offering loads of privacy. 2 car garage. Walk to school. Close to train and town.
Zillow last checked: 8 hours ago
Listing updated: June 26, 2023 at 11:18am
Listed by:
Casey Lange 203-249-0900,
Compass Connecticut, LLC 203-423-3100
Bought with:
David K. Hawes, REB.0750076
Compass Connecticut, LLC
Source: Smart MLS,MLS#: 170558521
Facts & features
Interior
Bedrooms & bathrooms
- Bedrooms: 4
- Bathrooms: 2
- Full bathrooms: 2
Primary bedroom
- Features: Full Bath, Hardwood Floor
- Level: Upper
- Area: 228 Square Feet
- Dimensions: 12 x 19
Bedroom
- Features: Full Bath, Hardwood Floor
- Level: Main
- Area: 108 Square Feet
- Dimensions: 9 x 12
Bedroom
- Features: Hardwood Floor
- Level: Upper
- Area: 228 Square Feet
- Dimensions: 12 x 19
Bedroom
- Features: Hardwood Floor
- Level: Upper
- Area: 96 Square Feet
- Dimensions: 8 x 12
Den
- Level: Main
- Area: 117 Square Feet
- Dimensions: 9 x 13
Dining room
- Features: Hardwood Floor
- Level: Main
- Area: 150 Square Feet
- Dimensions: 10 x 15
Kitchen
- Features: Hardwood Floor, Kitchen Island
- Level: Main
- Area: 180 Square Feet
- Dimensions: 9 x 20
Living room
- Features: Fireplace, Hardwood Floor
- Level: Main
- Area: 224 Square Feet
- Dimensions: 14 x 16
Rec play room
- Level: Lower
- Area: 312 Square Feet
- Dimensions: 13 x 24
Heating
- Forced Air, Oil
Cooling
- Central Air
Appliances
- Included: Gas Range, Refrigerator, Freezer, Dishwasher, Disposal, Washer, Dryer, Water Heater, Electric Water Heater
- Laundry: Lower Level
Features
- Open Floorplan, Entrance Foyer
- Basement: Full,Partially Finished
- Attic: Access Via Hatch
- Number of fireplaces: 1
Interior area
- Total structure area: 2,248
- Total interior livable area: 2,248 sqft
- Finished area above ground: 1,748
- Finished area below ground: 500
Property
Parking
- Total spaces: 2
- Parking features: Detached, Garage Door Opener, Private, Paved
- Garage spaces: 2
- Has uncovered spaces: Yes
Features
- Patio & porch: Terrace
- Exterior features: Garden, Underground Sprinkler
- Fencing: Partial
- Waterfront features: Beach Access
Lot
- Size: 0.26 Acres
- Features: Cul-De-Sac, Level, Landscaped
Details
- Parcel number: 105232
- Zoning: R13
Construction
Type & style
- Home type: SingleFamily
- Architectural style: Cape Cod
- Property subtype: Single Family Residence
Materials
- Clapboard, Wood Siding
- Foundation: Concrete Perimeter
- Roof: Asphalt
Condition
- New construction: No
- Year built: 1946
Utilities & green energy
- Sewer: Public Sewer
- Water: Public
Community & neighborhood
Community
- Community features: Golf, Health Club, Library, Park, Playground
Location
- Region: Darien
- Subdivision: Noroton Heights
Price history
| Date | Event | Price |
|---|---|---|
| 6/26/2023 | Sold | $1,460,000+12.4%$649/sqft |
Source: | ||
| 4/6/2023 | Contingent | $1,299,000$578/sqft |
Source: | ||
| 3/29/2023 | Listed for sale | $1,299,000+20.8%$578/sqft |
Source: | ||
| 9/15/2020 | Sold | $1,075,000$478/sqft |
Source: | ||
| 7/29/2020 | Pending sale | $1,075,000$478/sqft |
Source: Halstead Real Estate #170315933 Report a problem | ||
Public tax history
| Year | Property taxes | Tax assessment |
|---|---|---|
| 2025 | $14,332 +5.4% | $925,820 |
| 2024 | $13,600 +17.8% | $925,820 +41.2% |
| 2023 | $11,548 +2.2% | $655,760 |
Find assessor info on the county website
Neighborhood: Noroton Heights
Nearby schools
GreatSchools rating
- 8/10Holmes Elementary SchoolGrades: PK-5Distance: 0.3 mi
- 9/10Middlesex Middle SchoolGrades: 6-8Distance: 0.7 mi
- 10/10Darien High SchoolGrades: 9-12Distance: 1.2 mi
Schools provided by the listing agent
- Elementary: Holmes
- Middle: Middlesex
- High: Darien
Source: Smart MLS. This data may not be complete. We recommend contacting the local school district to confirm school assignments for this home.

Get pre-qualified for a loan
At Zillow Home Loans, we can pre-qualify you in as little as 5 minutes with no impact to your credit score.An equal housing lender. NMLS #10287.
Sell for more on Zillow
Get a free Zillow Showcase℠ listing and you could sell for .
$1,812,900
2% more+ $36,258
With Zillow Showcase(estimated)
$1,849,158