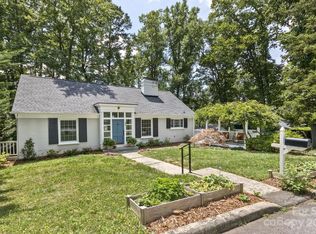Closed
$2,300,000
22 Innsbrook Rd, Asheville, NC 28804
4beds
4,711sqft
Single Family Residence
Built in 2019
0.42 Acres Lot
$-- Zestimate®
$488/sqft
$2,504 Estimated rent
Home value
Not available
Estimated sales range
Not available
$2,504/mo
Zestimate® history
Loading...
Owner options
Explore your selling options
What's special
This contemporary masterpiece is nestled into one of North Asheville’s most coveted neighborhoods, near the Grove Park Inn and Spa and its sports complex with indoor and outdoor pools, gym, tennis courts, and 18-hole championship golf course! Custom built in 2019, this 4,700 SF architectural gem encourages serenity. Under the nickel-gap shiplap ceiling, breathe out and take in peaceful views from floor-to-ceiling windows. Relax by the living room’s inline fireplace, or enjoy a soothing soak in the spa-like primary bath. After you’re suitably restored, enjoy hosting movie night in the spacious, lower-level media room — or entertain on the huge back deck with an eight-person jacuzzi. Weather not great? Head inside to a kitchen that can handle it all with Thermador appliances, Ultracraft cabinetry, and a gigantic quartz island. When it’s time to wind down, all four bedrooms are suites with full bathrooms. This home is modern and elegant, yet family friendly … a rare opportunity, indeed!
Zillow last checked: 8 hours ago
Listing updated: September 11, 2025 at 02:44pm
Listing Provided by:
Laura Moye laura@mymosaicrealty.com,
Mosaic Community Lifestyle Realty
Bought with:
Cheryl Cannizzaro
Howard Hanna Beverly-Hanks Asheville-North
Source: Canopy MLS as distributed by MLS GRID,MLS#: 4215149
Facts & features
Interior
Bedrooms & bathrooms
- Bedrooms: 4
- Bathrooms: 6
- Full bathrooms: 5
- 1/2 bathrooms: 1
- Main level bedrooms: 2
Primary bedroom
- Level: Main
Bedroom s
- Level: Main
Bedroom s
- Level: Upper
Bathroom full
- Level: Main
Bathroom half
- Level: Main
Bathroom full
- Level: Upper
Den
- Level: Main
Dining area
- Level: Main
Dining room
- Level: Main
Family room
- Level: Main
Kitchen
- Level: Main
Laundry
- Level: Main
Loft
- Level: Third
Office
- Level: Main
Heating
- Ductless, Heat Pump
Cooling
- Ceiling Fan(s), Heat Pump
Appliances
- Included: Bar Fridge, Dishwasher, Disposal, Dryer, Electric Water Heater, Gas Cooktop, Gas Range, Refrigerator, Washer
- Laundry: Laundry Room, Main Level
Features
- Built-in Features, Kitchen Island, Open Floorplan, Pantry, Walk-In Closet(s)
- Flooring: Carpet, Tile, Wood
- Windows: Window Treatments
- Basement: Partially Finished,Storage Space
- Fireplace features: Family Room, Gas Unvented, Propane
Interior area
- Total structure area: 4,154
- Total interior livable area: 4,711 sqft
- Finished area above ground: 4,154
- Finished area below ground: 557
Property
Parking
- Total spaces: 3
- Parking features: Driveway, Attached Garage
- Attached garage spaces: 3
- Has uncovered spaces: Yes
Features
- Levels: Two
- Stories: 2
- Patio & porch: Covered, Deck
- Exterior features: Fire Pit
- Has spa: Yes
- Spa features: Heated
- Fencing: Back Yard
- Waterfront features: Creek/Stream
Lot
- Size: 0.42 Acres
- Features: Level, Sloped, Wooded
Details
- Parcel number: 974081014500000
- Zoning: Resident
- Special conditions: Standard
- Other equipment: Surround Sound
Construction
Type & style
- Home type: SingleFamily
- Architectural style: Contemporary,Modern
- Property subtype: Single Family Residence
Materials
- Fiber Cement
- Roof: Metal
Condition
- New construction: No
- Year built: 2019
Utilities & green energy
- Sewer: Public Sewer
- Water: City
- Utilities for property: Cable Available, Propane
Community & neighborhood
Security
- Security features: Security System, Smoke Detector(s)
Location
- Region: Asheville
- Subdivision: Grove Park
Other
Other facts
- Listing terms: Cash,Conventional
- Road surface type: Concrete, Paved
Price history
| Date | Event | Price |
|---|---|---|
| 9/11/2025 | Sold | $2,300,000-22%$488/sqft |
Source: | ||
| 5/27/2025 | Price change | $2,950,000-9.2%$626/sqft |
Source: | ||
| 3/10/2025 | Price change | $3,250,000-7.1%$690/sqft |
Source: | ||
| 2/20/2025 | Listed for sale | $3,500,000+138.9%$743/sqft |
Source: | ||
| 9/15/2020 | Sold | $1,465,000+266.3%$311/sqft |
Source: | ||
Public tax history
| Year | Property taxes | Tax assessment |
|---|---|---|
| 2018 | $2,707 +113.7% | $251,100 +21.8% |
| 2017 | $1,266 -53.6% | $206,100 |
| 2016 | $2,732 +115.7% | $206,100 |
Find assessor info on the county website
Neighborhood: 28804
Nearby schools
GreatSchools rating
- 4/10Ira B Jones ElementaryGrades: PK-5Distance: 0.6 mi
- 7/10Asheville MiddleGrades: 6-8Distance: 2.9 mi
- 7/10School Of Inquiry And Life ScienceGrades: 9-12Distance: 3.7 mi
Schools provided by the listing agent
- Elementary: Asheville City
- Middle: Asheville
- High: Asheville
Source: Canopy MLS as distributed by MLS GRID. This data may not be complete. We recommend contacting the local school district to confirm school assignments for this home.
