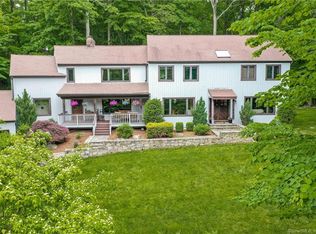Sold for $915,000
$915,000
22 Indian Valley Road, Weston, CT 06883
4beds
3,335sqft
Single Family Residence
Built in 1980
2 Acres Lot
$1,098,100 Zestimate®
$274/sqft
$6,026 Estimated rent
Home value
$1,098,100
$999,000 - $1.21M
$6,026/mo
Zestimate® history
Loading...
Owner options
Explore your selling options
What's special
Live amongst the trees in this custom residence by renowned builder, Michael Greenberg. The home is a sophisticated blend of contemporary architecture and rustic influence. The house and property offer a tranquil woodland paradise and excellent entertaining spaces. The seamless indoor/outdoor flow enhanced by the oversized deck makes for easy gatherings. High ceilings coupled with the enormous, perfectly placed windows give an open airy feel to the interior spaces. Barnwood kitchen has new/newer appliances with beautiful granite countertops and a pass through to dining room. Great room offers a wood burning stone fireplace, skylight and double doors to the outside. Spacious primary has large closet, bathroom and its own balcony in the treetops. Finished lower level has dry bar and huge windows giving flex space for playroom, home office, gym, anything you desire. This woodland paradise is topped off with a gentle brook streaming through the woods. This well built home is ready for you.
Zillow last checked: 8 hours ago
Listing updated: April 18, 2024 at 10:53am
Listed by:
Rin Swan Belvedere 917-544-6855,
Coldwell Banker Katonah 914-232-7000
Bought with:
Jessica Broomhead, RES.0821827
Compass Connecticut, LLC
Source: Smart MLS,MLS#: 170622871
Facts & features
Interior
Bedrooms & bathrooms
- Bedrooms: 4
- Bathrooms: 3
- Full bathrooms: 3
Living room
- Level: Main
Heating
- Baseboard, Zoned, Oil
Cooling
- Central Air
Appliances
- Included: Electric Range, Refrigerator, Freezer, Dishwasher, Washer, Dryer, Water Heater
- Laundry: Main Level
Features
- Smart Thermostat
- Doors: French Doors
- Basement: Partially Finished
- Attic: Pull Down Stairs,Storage
- Number of fireplaces: 1
Interior area
- Total structure area: 3,335
- Total interior livable area: 3,335 sqft
- Finished area above ground: 2,887
- Finished area below ground: 448
Property
Parking
- Total spaces: 2
- Parking features: Attached, Private
- Attached garage spaces: 2
- Has uncovered spaces: Yes
Features
- Patio & porch: Deck
- Exterior features: Balcony, Garden, Rain Gutters, Lighting
- Waterfront features: Brook
Lot
- Size: 2 Acres
- Features: Cul-De-Sac, Few Trees, Rocky, Rolling Slope
Details
- Parcel number: 406944
- Zoning: R
Construction
Type & style
- Home type: SingleFamily
- Architectural style: Contemporary
- Property subtype: Single Family Residence
Materials
- Wood Siding
- Foundation: Concrete Perimeter
- Roof: Asphalt
Condition
- New construction: No
- Year built: 1980
Utilities & green energy
- Sewer: Septic Tank
- Water: Well
Community & neighborhood
Location
- Region: Weston
- Subdivision: Georgetown
Price history
| Date | Event | Price |
|---|---|---|
| 3/25/2024 | Sold | $915,000+4.6%$274/sqft |
Source: | ||
| 2/22/2024 | Pending sale | $875,000$262/sqft |
Source: | ||
| 2/15/2024 | Listed for sale | $875,000+25.2%$262/sqft |
Source: | ||
| 3/8/2018 | Listing removed | $3,900$1/sqft |
Source: The Riverside Realty Group #99193922 Report a problem | ||
| 2/28/2018 | Listed for rent | $3,900$1/sqft |
Source: The Riverside Realty Group #99193922 Report a problem | ||
Public tax history
| Year | Property taxes | Tax assessment |
|---|---|---|
| 2025 | $12,738 +1.8% | $532,980 |
| 2024 | $12,509 -4.8% | $532,980 +34.1% |
| 2023 | $13,144 +0.3% | $397,570 |
Find assessor info on the county website
Neighborhood: 06883
Nearby schools
GreatSchools rating
- 9/10Weston Intermediate SchoolGrades: 3-5Distance: 3.4 mi
- 8/10Weston Middle SchoolGrades: 6-8Distance: 3 mi
- 10/10Weston High SchoolGrades: 9-12Distance: 3.2 mi
Schools provided by the listing agent
- Elementary: Hurlbutt
- Middle: Weston
- High: Weston
Source: Smart MLS. This data may not be complete. We recommend contacting the local school district to confirm school assignments for this home.
Get pre-qualified for a loan
At Zillow Home Loans, we can pre-qualify you in as little as 5 minutes with no impact to your credit score.An equal housing lender. NMLS #10287.
Sell for more on Zillow
Get a Zillow Showcase℠ listing at no additional cost and you could sell for .
$1,098,100
2% more+$21,962
With Zillow Showcase(estimated)$1,120,062
