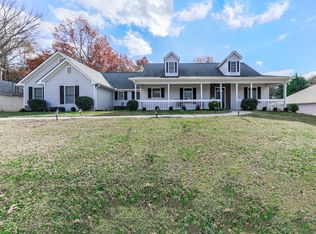Closed
$327,000
22 Indian Hills Dr, Rydal, GA 30171
3beds
1,508sqft
Single Family Residence, Residential
Built in 1996
0.61 Acres Lot
$331,600 Zestimate®
$217/sqft
$2,046 Estimated rent
Home value
$331,600
$302,000 - $365,000
$2,046/mo
Zestimate® history
Loading...
Owner options
Explore your selling options
What's special
REGAL RANCHER IN INDIAN HILLS WITH PICTURESQUE OUTDOOR OASIS! Experience ONE-LEVEL LIVING in this charming abode, nestled in Rydal in the Blue Ridge Mountains foothills, and perfectly positioned hillside upon its spacious lot. The exterior is adorned with LOW-MAINTENANCE vinyl siding, with handsome, faux stone accents gracing the facade. Step inside the front entry to be welcomed into the LIVING ROOM, with romantic FIREPLACE as the focal point - the perfect space for snuggling in with a pumpkin spice mocha on those crisp, Autumn evenings. The EAT-IN KITCHEN is adorned with alabaster cabinetry, STAINLESS APPLIANCES (including stove/oven, microwave, dishwasher, and REFRIGERATOR), and striking SUBWAY TILE, and also houses the laundry facilities. 2-CAR GARAGE opens to the kitchen for convenient grocery unloading, and also houses a handy storage closet. A FORMAL DINING ROOM is also in place for more elegant meals, and would also make a great HOME OFFICE. The LARGE AND LUXURIOUS OWNER’S SUITE opens to a PRIVATE ENSUITE BATH, complete with DOUBLE VANITIES, JETTED TUB, SEPARATE SHOWER with glass door, WATER CLOSET, and spacious WALK-IN WARDROBE. The secondary bedrooms are generously sized, and share a hall bath with tub/shower combo, which is conveniently positioned for guest use. Enjoy FALL COOKOUTS in the privacy of the FENCED-IN BACKYARD. The spacious patio is accessed from the kitchen, and provides a vivacious venue for al fresco dining. Handsome stone steps lead the way to the IN-GROUND POOL, which features a DIVING BOARD, SLIDE, and is operated with a chlorine system. This is a fabulous space for ENTERTAINING and enjoying Fall festivities. The PUMP HOUSE keeps the elements protected, and provides room for the storage of pool supplies. Also on the property is an OUTBUILDING with additional LEAN-TO STORAGE, and a FIREPIT to enjoy with friends. Convenient to I-75, Cartersville, Waleska, Canton, Calhoun, and Fairmount with local attractions, shopping, dining, and more all within easy reach. NO HOA FEES! Don’t miss the opportunity to call 22 Indian Hills Drive HOME.
Zillow last checked: 8 hours ago
Listing updated: October 21, 2025 at 11:11pm
Listing Provided by:
Samantha Lusk,
Samantha Lusk & Associates Realty, Inc.
Bought with:
Amber Debenham, 429951
Keller Williams Realty Atl North
Source: FMLS GA,MLS#: 7640683
Facts & features
Interior
Bedrooms & bathrooms
- Bedrooms: 3
- Bathrooms: 2
- Full bathrooms: 2
- Main level bathrooms: 2
- Main level bedrooms: 3
Primary bedroom
- Features: Master on Main
- Level: Master on Main
Bedroom
- Features: Master on Main
Primary bathroom
- Features: Double Vanity, Separate Tub/Shower, Whirlpool Tub
Dining room
- Features: Separate Dining Room
Kitchen
- Features: Cabinets White, Eat-in Kitchen
Heating
- Central
Cooling
- Central Air
Appliances
- Included: Dishwasher, Electric Range, Microwave, Refrigerator
- Laundry: In Kitchen
Features
- Double Vanity, Walk-In Closet(s)
- Flooring: Laminate
- Windows: None
- Basement: None
- Number of fireplaces: 1
- Fireplace features: Living Room
- Common walls with other units/homes: No Common Walls
Interior area
- Total structure area: 1,508
- Total interior livable area: 1,508 sqft
Property
Parking
- Total spaces: 2
- Parking features: Attached, Garage, Garage Faces Front, Kitchen Level
- Attached garage spaces: 2
Accessibility
- Accessibility features: None
Features
- Levels: One
- Stories: 1
- Patio & porch: Patio
- Exterior features: None
- Pool features: In Ground
- Has spa: Yes
- Spa features: Bath, None
- Fencing: Back Yard
- Has view: Yes
- View description: Other
- Waterfront features: None
- Body of water: None
Lot
- Size: 0.61 Acres
- Features: Back Yard
Details
- Additional structures: Other
- Parcel number: 0103B 0005 004
- Other equipment: None
- Horse amenities: None
Construction
Type & style
- Home type: SingleFamily
- Architectural style: Ranch
- Property subtype: Single Family Residence, Residential
Materials
- Vinyl Siding
- Foundation: Slab
- Roof: Composition,Shingle
Condition
- Resale
- New construction: No
- Year built: 1996
Utilities & green energy
- Electric: Other
- Sewer: Septic Tank
- Water: Public, Other
- Utilities for property: Other
Green energy
- Energy efficient items: None
- Energy generation: None
Community & neighborhood
Security
- Security features: None
Community
- Community features: None
Location
- Region: Rydal
- Subdivision: Indian Hills
Other
Other facts
- Road surface type: Paved
Price history
| Date | Event | Price |
|---|---|---|
| 10/17/2025 | Sold | $327,000-0.9%$217/sqft |
Source: | ||
| 9/16/2025 | Pending sale | $329,900$219/sqft |
Source: | ||
| 8/30/2025 | Listed for sale | $329,900+149%$219/sqft |
Source: | ||
| 7/15/2015 | Sold | $132,500-4.7%$88/sqft |
Source: | ||
| 5/27/2015 | Pending sale | $139,000$92/sqft |
Source: ATLANTA COMMUNITIES #5538736 | ||
Public tax history
| Year | Property taxes | Tax assessment |
|---|---|---|
| 2024 | $2,732 +8.9% | $112,437 +9.3% |
| 2023 | $2,509 +9.4% | $102,843 +13.8% |
| 2022 | $2,294 +24.6% | $90,360 +30.9% |
Find assessor info on the county website
Neighborhood: 30171
Nearby schools
GreatSchools rating
- 7/10Pine Log Elementary SchoolGrades: PK-5Distance: 2.6 mi
- 6/10Adairsville Middle SchoolGrades: 6-8Distance: 10.9 mi
- 7/10Adairsville High SchoolGrades: 9-12Distance: 11.3 mi
Schools provided by the listing agent
- Elementary: Pine Log
- Middle: Adairsville
- High: Adairsville
Source: FMLS GA. This data may not be complete. We recommend contacting the local school district to confirm school assignments for this home.
Get a cash offer in 3 minutes
Find out how much your home could sell for in as little as 3 minutes with a no-obligation cash offer.
Estimated market value
$331,600
Get a cash offer in 3 minutes
Find out how much your home could sell for in as little as 3 minutes with a no-obligation cash offer.
Estimated market value
$331,600
