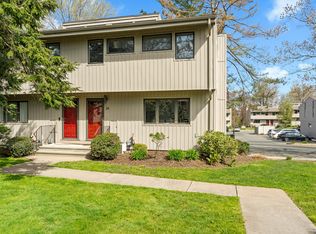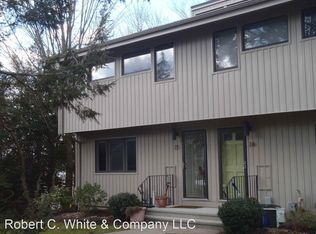Sold for $327,000 on 06/10/25
$327,000
22 In Town Terrace #22, Middletown, CT 06457
3beds
2,048sqft
Condominium, Townhouse
Built in 1969
-- sqft lot
$334,600 Zestimate®
$160/sqft
$2,678 Estimated rent
Home value
$334,600
$304,000 - $368,000
$2,678/mo
Zestimate® history
Loading...
Owner options
Explore your selling options
What's special
Welcome to The Pines at Indian Woods, unit 22-a beautifully appointed, contemporary 3 bedroom, 2.5 bathroom residence nestled in the vibrant heart of Middletown, CT. This meticulously maintained home spans approximately 1388 square feet and effortlessly blends modern elegance with everyday comfort. As you step inside, you'll be greeted by a bright, airy interior with plenty of natural light. The open-concept floor plan invites you into a spacious living area, enhanced by central air conditioning to ensure year-round climate comfort. The kitchen is a true highlight, featuring granite counter tops and stainless steel appliances. Just off the hallway, you'll find a conveniently located laundry area, adding to the homes functional appeal. Up a flight of stairs you'll find the expansive primary suite with its private ensuite bathroom and two additional spacious bedrooms sharing the hallway bathroom. The lower level offers a finished flex space, houses the mechanicals and additional storage space. Step outside to your private patio, the perfect setting for your morning coffee, outdoor dining, or relaxing at the end of the day. With an assigned parking space and ample guest parking available, convenience is always at your doorstep. Schedule your private tour today and discover the comfort, style, and versality that awaits you at 22 InTown Terrace. 24 hour notice required. Highest and Best Offers by Sunday, 5/4 at 8pm.
Zillow last checked: 8 hours ago
Listing updated: June 10, 2025 at 05:44pm
Listed by:
Agota Perry-Hill 505-463-2036,
William Raveis Real Estate 203-318-3570
Bought with:
Steven J. Wollman, REB.0759100
Wollman Realty
Source: Smart MLS,MLS#: 24091769
Facts & features
Interior
Bedrooms & bathrooms
- Bedrooms: 3
- Bathrooms: 3
- Full bathrooms: 2
- 1/2 bathrooms: 1
Primary bedroom
- Level: Upper
Bedroom
- Level: Upper
Bedroom
- Level: Upper
Dining room
- Level: Main
Family room
- Level: Lower
Living room
- Level: Main
Heating
- Forced Air, Natural Gas
Cooling
- Central Air
Appliances
- Included: Oven/Range, Microwave, Refrigerator, Dishwasher, Disposal, Washer, Dryer, Water Heater
- Laundry: Main Level
Features
- Basement: Full
- Attic: Storage,Access Via Hatch
- Number of fireplaces: 1
- Common walls with other units/homes: End Unit
Interior area
- Total structure area: 2,048
- Total interior livable area: 2,048 sqft
- Finished area above ground: 1,388
- Finished area below ground: 660
Property
Parking
- Parking features: None
Features
- Stories: 3
- Patio & porch: Patio
Lot
- Features: Level
Details
- Parcel number: 2529527
- Zoning: M
Construction
Type & style
- Home type: Condo
- Architectural style: Townhouse
- Property subtype: Condominium, Townhouse
- Attached to another structure: Yes
Materials
- HardiPlank Type, Vertical Siding
Condition
- New construction: No
- Year built: 1969
Utilities & green energy
- Sewer: Public Sewer
- Water: Public
Community & neighborhood
Location
- Region: Middletown
HOA & financial
HOA
- Has HOA: Yes
- HOA fee: $355 monthly
- Amenities included: Management
- Services included: Maintenance Grounds, Trash, Snow Removal, Sewer, Road Maintenance, Insurance
Price history
| Date | Event | Price |
|---|---|---|
| 6/10/2025 | Sold | $327,000+3.8%$160/sqft |
Source: | ||
| 5/6/2025 | Pending sale | $315,000$154/sqft |
Source: | ||
| 5/1/2025 | Listed for sale | $315,000+21.2%$154/sqft |
Source: | ||
| 9/9/2022 | Sold | $260,000+4%$127/sqft |
Source: | ||
| 8/24/2022 | Contingent | $249,900$122/sqft |
Source: | ||
Public tax history
Tax history is unavailable.
Neighborhood: 06457
Nearby schools
GreatSchools rating
- 5/10Snow SchoolGrades: PK-5Distance: 0.9 mi
- 4/10Beman Middle SchoolGrades: 7-8Distance: 1.3 mi
- 4/10Middletown High SchoolGrades: 9-12Distance: 1.9 mi

Get pre-qualified for a loan
At Zillow Home Loans, we can pre-qualify you in as little as 5 minutes with no impact to your credit score.An equal housing lender. NMLS #10287.
Sell for more on Zillow
Get a free Zillow Showcase℠ listing and you could sell for .
$334,600
2% more+ $6,692
With Zillow Showcase(estimated)
$341,292
