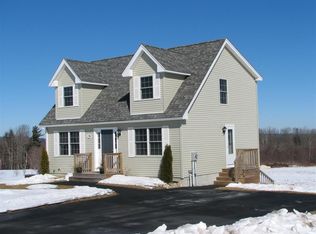Turn-key and move-in ready 1654sqft 3-4 bedroom 1.75 raised ranch situated on a well landscaped 1/2 acre lot in a low traffic, cul-de-sac neighborhood on the outskirts of town. Enjoy this upgraded kitchen with island which is open to the dining area, both of which offers views for miles. Grab a cup of coffee on your covered deck during the morning or jump in the pool during hot summer days, then head back inside to enjoy the central air you'll find here. During the chilly autumn evenings turn on the gas fireplace or just enjoy the ambiance of a fire. 3 full bedrooms on the main floor with a 4th bed/office below. All the work is done here, the only thing you'll have to do here is make it your own. For more information or to schedule a private showing, please contact Joshua Matthews directly at (603) 781-4030.
This property is off market, which means it's not currently listed for sale or rent on Zillow. This may be different from what's available on other websites or public sources.

