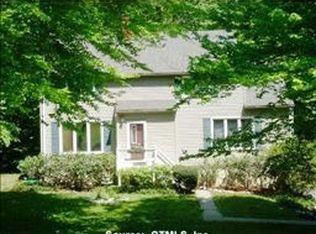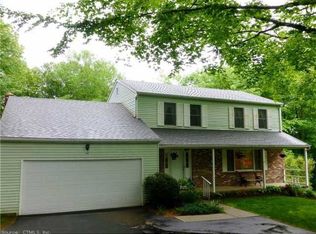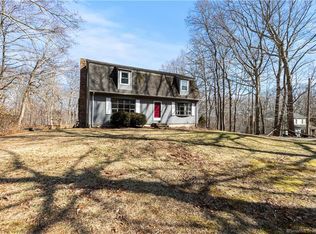Sold for $700,000
$700,000
22 Huntington Way, Ledyard, CT 06339
6beds
3,772sqft
Single Family Residence
Built in 1997
12.42 Acres Lot
$740,200 Zestimate®
$186/sqft
$5,555 Estimated rent
Home value
$740,200
$659,000 - $836,000
$5,555/mo
Zestimate® history
Loading...
Owner options
Explore your selling options
What's special
What a remarkable piece of property! The main home has three good sized bedrooms including the primary on the first floor with an en suite, large walk in closet and a private porch. Kitchen with stainless steel appliances including a Viking oven/range. There's a large family room with built ins, recessed lighting and wood beams. The living room/sitting area has a Jotul wood burning stove. The full walk out basement is also finished with another bedroom, full bath and a great room. There is also an attached large, gorgeous in-law apartment, featuring two bedrooms! There is an attached two car garage and an oversized detached two car garage with 50 amps. You will love the newer hot tub that sits close to the house. Outside, there is a newer above ground pool surrounded by stamped concrete and an amazing pool house with outdoor shower. Not enough? This 12+ acre lot includes a barn with two stables. A generous sized paddock awaits in addition two a large garden area with electric fence and a chicken coop. You be able to enjoy hiking and walking trails without leaving your own property. Several other outbuilding for anything you can dream of. Seriously....you need to see this home and all it offers. Truly a special property! (floor plan and room sizes coming soon)
Zillow last checked: 8 hours ago
Listing updated: March 04, 2025 at 07:52am
Listed by:
Merry Cassabria 860-625-5385,
RE/MAX Realty Group 860-464-0443
Bought with:
Alison Anton, RES.0822030
RE/MAX One
Source: Smart MLS,MLS#: 24061527
Facts & features
Interior
Bedrooms & bathrooms
- Bedrooms: 6
- Bathrooms: 5
- Full bathrooms: 4
- 1/2 bathrooms: 1
Primary bedroom
- Level: Main
- Area: 225 Square Feet
- Dimensions: 15 x 15
Bedroom
- Level: Upper
- Area: 168 Square Feet
- Dimensions: 12 x 14
Bedroom
- Level: Upper
- Area: 165 Square Feet
- Dimensions: 11 x 15
Bedroom
- Level: Lower
- Area: 168 Square Feet
- Dimensions: 12 x 14
Bedroom
- Level: Other
- Area: 154 Square Feet
- Dimensions: 11 x 14
Bedroom
- Level: Other
- Area: 204 Square Feet
- Dimensions: 12 x 17
Dining room
- Level: Main
- Area: 210 Square Feet
- Dimensions: 15 x 14
Family room
- Level: Main
- Area: 336 Square Feet
- Dimensions: 14 x 24
Great room
- Level: Lower
- Area: 792 Square Feet
- Dimensions: 24 x 33
Kitchen
- Level: Other
- Area: 168 Square Feet
- Dimensions: 12 x 14
Living room
- Level: Main
- Area: 140 Square Feet
- Dimensions: 10 x 14
Living room
- Level: Other
- Area: 144 Square Feet
- Dimensions: 12 x 12
Heating
- Hot Water, Oil
Cooling
- Ceiling Fan(s), Ductless, Heat Pump
Appliances
- Included: Oven/Range, Range Hood, Refrigerator, Dishwasher, Water Heater, Electric Water Heater
Features
- In-Law Floorplan, Smart Thermostat
- Doors: Storm Door(s)
- Windows: Storm Window(s)
- Basement: Full,Partially Finished
- Attic: Access Via Hatch
- Has fireplace: No
Interior area
- Total structure area: 3,772
- Total interior livable area: 3,772 sqft
- Finished area above ground: 2,987
- Finished area below ground: 785
Property
Parking
- Total spaces: 4
- Parking features: Attached, Detached, Garage Door Opener
- Attached garage spaces: 4
Features
- Has private pool: Yes
- Pool features: Above Ground
Lot
- Size: 12.42 Acres
- Features: Wooded, Sloped, Rolling Slope, Open Lot
Details
- Parcel number: 1514898
- Zoning: R60
Construction
Type & style
- Home type: SingleFamily
- Architectural style: Cape Cod
- Property subtype: Single Family Residence
Materials
- Vinyl Siding
- Foundation: Concrete Perimeter
- Roof: Asphalt
Condition
- New construction: No
- Year built: 1997
Utilities & green energy
- Sewer: Septic Tank
- Water: Well
- Utilities for property: Cable Available
Green energy
- Energy efficient items: Thermostat, Doors, Windows
- Energy generation: Solar
Community & neighborhood
Location
- Region: Ledyard
Price history
| Date | Event | Price |
|---|---|---|
| 3/3/2025 | Sold | $700,000+0%$186/sqft |
Source: | ||
| 2/20/2025 | Pending sale | $699,900$186/sqft |
Source: | ||
| 12/13/2024 | Price change | $699,900-6.7%$186/sqft |
Source: | ||
| 11/23/2024 | Listed for sale | $749,900+94.8%$199/sqft |
Source: | ||
| 4/24/2019 | Sold | $385,000-5.9%$102/sqft |
Source: | ||
Public tax history
| Year | Property taxes | Tax assessment |
|---|---|---|
| 2025 | $12,317 +7.5% | $324,380 -0.3% |
| 2024 | $11,458 +1.9% | $325,430 |
| 2023 | $11,247 +2.2% | $325,430 |
Find assessor info on the county website
Neighborhood: 06339
Nearby schools
GreatSchools rating
- 5/10Gallup Hill SchoolGrades: PK-5Distance: 1.5 mi
- 4/10Ledyard Middle SchoolGrades: 6-8Distance: 5.6 mi
- 5/10Ledyard High SchoolGrades: 9-12Distance: 2.4 mi
Schools provided by the listing agent
- Elementary: Gallup Hill
- Middle: Ledyard
- High: Ledyard
Source: Smart MLS. This data may not be complete. We recommend contacting the local school district to confirm school assignments for this home.
Get pre-qualified for a loan
At Zillow Home Loans, we can pre-qualify you in as little as 5 minutes with no impact to your credit score.An equal housing lender. NMLS #10287.
Sell with ease on Zillow
Get a Zillow Showcase℠ listing at no additional cost and you could sell for —faster.
$740,200
2% more+$14,804
With Zillow Showcase(estimated)$755,004


