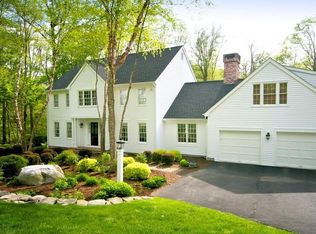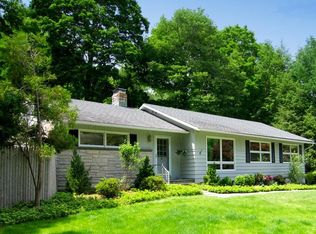Sold for $835,000
$835,000
22 Huckleberry Lane, Ridgefield, CT 06877
5beds
2,631sqft
Single Family Residence
Built in 1964
1.46 Acres Lot
$1,051,300 Zestimate®
$317/sqft
$5,586 Estimated rent
Home value
$1,051,300
$967,000 - $1.15M
$5,586/mo
Zestimate® history
Loading...
Owner options
Explore your selling options
What's special
Welcome home to this lovely Colonial that sits on 1.49 acres on a quiet in-town cul-de-sac!!!! Walk to town, schools, shopping, and all the activities and music venues that Ridgefield has to offer. This five bedroom, 2 full and one half bath home has been lovingly maintained and has just installed wall-to-wall carpeting and painted the dining room and foyer. The eat-in kitchen has Corian counters and a perfect dining area looking out over the extensive back yard and deck. The formal dining room and living room are exactly what is needed for holiday entertaining. The comfortable family room is the heart of this home with hardwood floors and a cozy fireplace with built-in shelving and cabinets. The sliders invite you to sit out on the large deck and enjoy the yard and birds that call this property home. The en-suite primary bedroom has hardwood floors and a generous walk-in closet. There are four more bedrooms and a full bath on this floor. The lower level is waiting to be finished for family activities and a work shop for the handyman! This is a great central location for commuting to NYC and everything Ridgefield has to offer- great restaurants and several wonderful entertainment venues. Come and walk and dine on our beautiful Main St!!!!! PLEASE SEE ADDITIONAL REMARKS (ADDENDUM) BELOW. ALL OFFERS WITH HIGHEST AND BEST TERMS ARE DUE BY SUNDAY 4/16 BY 7:00 P.M. MAKE ALL OFFERS OUT TO "THE ESTATE OF WILLIAM H. LUTZIUS, KATHERINE LUTZIUS, TRUSTEE".
Zillow last checked: 8 hours ago
Listing updated: June 02, 2023 at 02:09pm
Listed by:
Peggy Marconi 203-470-3180,
Compass Connecticut, LLC 203-290-2477
Bought with:
Sandra Juliano, REB.0794025
Berkshire Hathaway NE Prop.
Source: Smart MLS,MLS#: 170560134
Facts & features
Interior
Bedrooms & bathrooms
- Bedrooms: 5
- Bathrooms: 3
- Full bathrooms: 2
- 1/2 bathrooms: 1
Primary bedroom
- Features: Full Bath, Hardwood Floor, Walk-In Closet(s)
- Level: Upper
- Area: 205.41 Square Feet
- Dimensions: 12.3 x 16.7
Bedroom
- Features: Hardwood Floor
- Level: Upper
- Area: 162.54 Square Feet
- Dimensions: 12.9 x 12.6
Bedroom
- Features: Wall/Wall Carpet
- Level: Upper
- Area: 139.32 Square Feet
- Dimensions: 10.8 x 12.9
Bedroom
- Features: Wall/Wall Carpet
- Level: Upper
- Area: 119.34 Square Feet
- Dimensions: 9.11 x 13.1
Bedroom
- Features: Hardwood Floor
- Level: Upper
- Area: 158.67 Square Feet
- Dimensions: 12.3 x 12.9
Dining room
- Features: Built-in Features, Hardwood Floor
- Level: Main
- Area: 145.2 Square Feet
- Dimensions: 11 x 13.2
Family room
- Features: Balcony/Deck, Built-in Features, Fireplace, Hardwood Floor
- Level: Main
- Area: 285.12 Square Feet
- Dimensions: 14.4 x 19.8
Kitchen
- Features: Balcony/Deck, Corian Counters, Dining Area, Hardwood Floor, Pantry, Partial Bath
- Level: Main
- Area: 338.55 Square Feet
- Dimensions: 18.5 x 18.3
Living room
- Features: Bay/Bow Window, Wall/Wall Carpet
- Level: Main
- Area: 273.42 Square Feet
- Dimensions: 14.7 x 18.6
Heating
- Baseboard, Hot Water, Oil
Cooling
- Whole House Fan
Appliances
- Included: Oven/Range, Microwave, Range Hood, Refrigerator, Dishwasher, Washer, Dryer, Electric Water Heater
- Laundry: Lower Level
Features
- Wired for Data
- Basement: Full,Unfinished,Interior Entry
- Attic: Pull Down Stairs,Floored,Storage
- Number of fireplaces: 1
Interior area
- Total structure area: 2,631
- Total interior livable area: 2,631 sqft
- Finished area above ground: 2,631
Property
Parking
- Total spaces: 2
- Parking features: Attached, Garage Door Opener, Asphalt
- Attached garage spaces: 2
- Has uncovered spaces: Yes
Accessibility
- Accessibility features: Bath Grab Bars
Features
- Patio & porch: Deck
- Exterior features: Rain Gutters
Lot
- Size: 1.46 Acres
- Features: Cul-De-Sac, Dry, Few Trees, Wooded
Details
- Parcel number: 279005
- Zoning: RAA
Construction
Type & style
- Home type: SingleFamily
- Architectural style: Colonial
- Property subtype: Single Family Residence
Materials
- Aluminum Siding
- Foundation: Concrete Perimeter
- Roof: Asphalt
Condition
- New construction: No
- Year built: 1964
Utilities & green energy
- Sewer: Septic Tank
- Water: Public
Community & neighborhood
Community
- Community features: Library, Medical Facilities, Park, Public Rec Facilities
Location
- Region: Ridgefield
- Subdivision: Village Center
Price history
| Date | Event | Price |
|---|---|---|
| 6/2/2023 | Sold | $835,000+24.8%$317/sqft |
Source: | ||
| 5/3/2023 | Contingent | $669,000$254/sqft |
Source: | ||
| 4/13/2023 | Listed for sale | $669,000$254/sqft |
Source: | ||
Public tax history
| Year | Property taxes | Tax assessment |
|---|---|---|
| 2025 | $12,572 +4% | $458,990 |
| 2024 | $12,094 +22.5% | $458,990 +20% |
| 2023 | $9,875 -2.6% | $382,620 +7.3% |
Find assessor info on the county website
Neighborhood: 06877
Nearby schools
GreatSchools rating
- 8/10Branchville Elementary SchoolGrades: K-5Distance: 2.4 mi
- 9/10East Ridge Middle SchoolGrades: 6-8Distance: 0.5 mi
- 10/10Ridgefield High SchoolGrades: 9-12Distance: 4.5 mi
Schools provided by the listing agent
- Elementary: Branchville
- Middle: East Ridge
- High: Ridgefield
Source: Smart MLS. This data may not be complete. We recommend contacting the local school district to confirm school assignments for this home.
Get pre-qualified for a loan
At Zillow Home Loans, we can pre-qualify you in as little as 5 minutes with no impact to your credit score.An equal housing lender. NMLS #10287.
Sell for more on Zillow
Get a Zillow Showcase℠ listing at no additional cost and you could sell for .
$1,051,300
2% more+$21,026
With Zillow Showcase(estimated)$1,072,326

