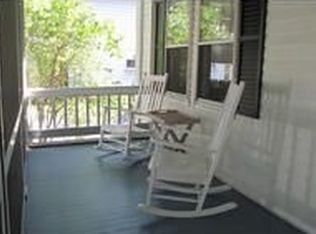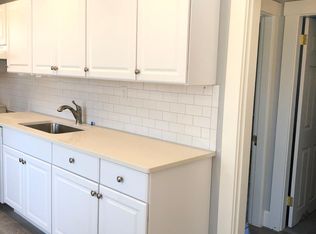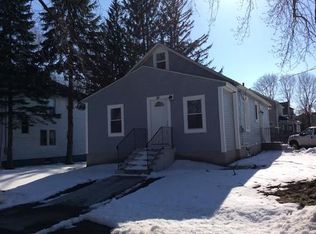Beautifully remodeled apartment in vibrant Hudson MA! Gleaming hardwood floors, recessed lighting throughout, Quartz Countertops and more! This unit is very spacious, gas heat, plenty parking and in-building laundry completes the package! This will not last, schedule your showing now!
This property is off market, which means it's not currently listed for sale or rent on Zillow. This may be different from what's available on other websites or public sources.


