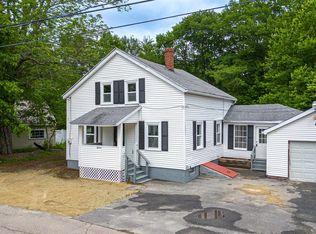Here is a great value for first time buyers or those looking to downsize! This completely renovated home is sited on nearly a half-acre level lot on a dead end road. As you enter, you'll love the bright kitchen with granite counters, SS appliances and hardwood floors which flow into the dining room/den area. There is a large full bath with laundry on the first level and the living room is spacious with atrium doors leading to a sunny deck. Upstairs you'll find two bedrooms, including a master with full bath and walk in closet. This home has been tastefully updated with neutral grey tones and all major systems are new including the roof, electric, heating system and spray foam insulation. Rollinsford is a quaint small community and children can take advantage of the Marshwood middle and high schools.
This property is off market, which means it's not currently listed for sale or rent on Zillow. This may be different from what's available on other websites or public sources.

